Victoria’s art scene is humming with the opening of the new Eva and Marc Besen Centre designed by Kerstin Thompson Architects (KTA).
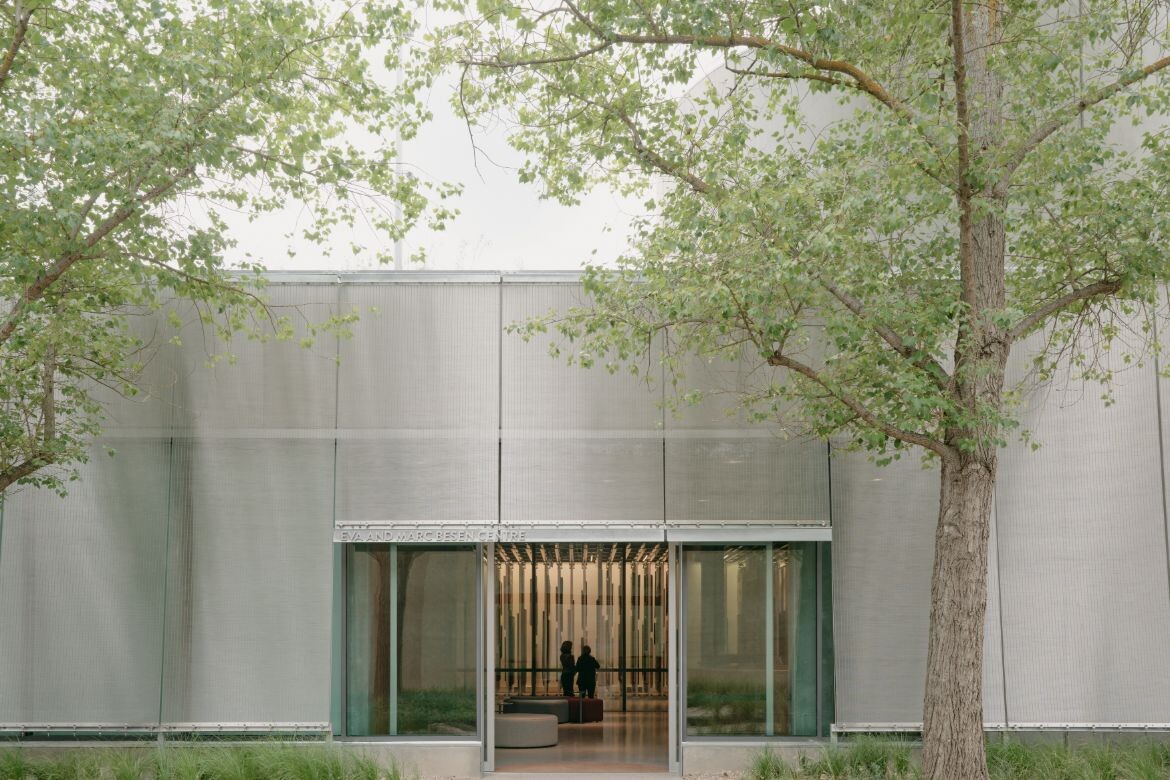
March 4th, 2025
What do a chamber orchestra performance, childrens’ makerspace, NASA-esque airlocks and floor-to-ceiling art storage racks have in common? They all call home the new Eva and Marc Besen Centre, at the TarraWarra Museum of Art in Victoria.
Designed by Kerstin Thompson Architects (KTA) with landscape design by OCULUS and Wurundjeri horticulturalist and artist Craig Murphy-Wandin, the centre doubles the museum’s footprint at 2,205 square metres to create an expansive, integrated cultural hub open to all.
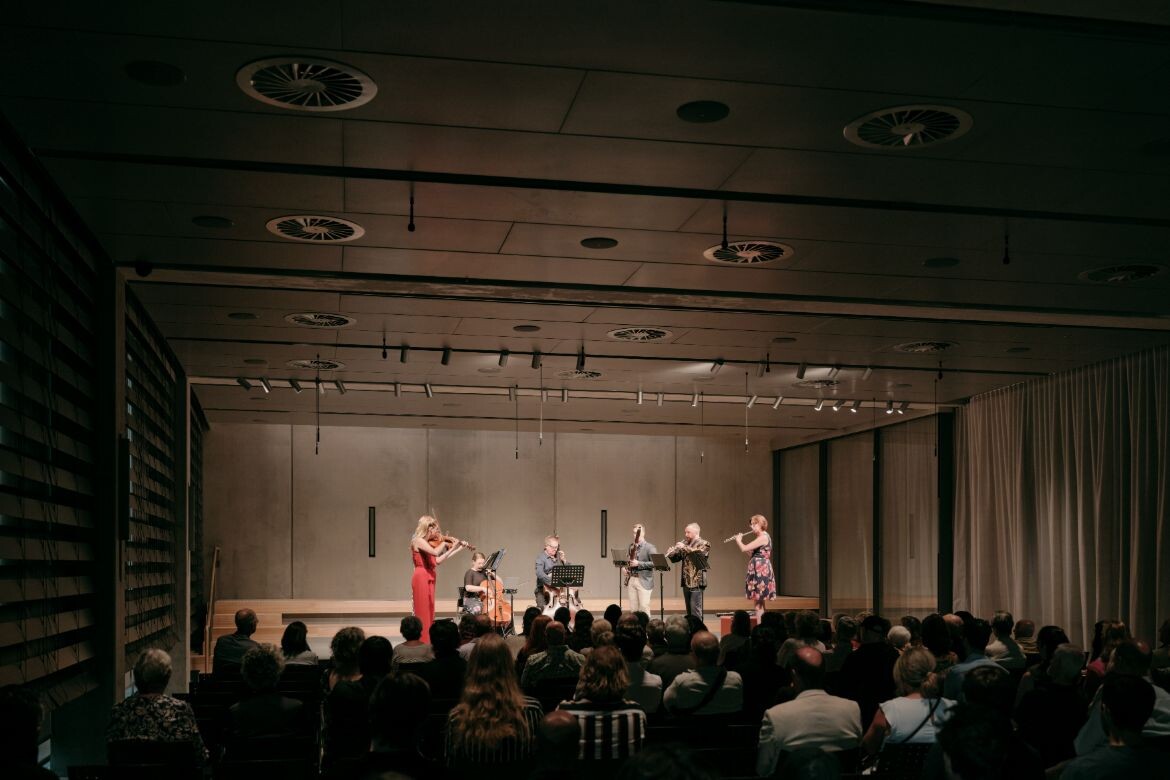
Inside, art and education sit side-by-side – literally and conceptually. The learning and reception areas are contained within a gently curving western band with flexible and adaptable spaces for exhibitions, education workshops, talks, lectures, performances, classical music concerts and live arts events for up to 200 attendees.
The space is clever, working hard with state-of-the-art acoustics and concealed infrastructure. Meanwhile, its natural timber aesthetic, soaring ceilings and filtered sunlight views into the landscape beyond create lightness and clean lines.
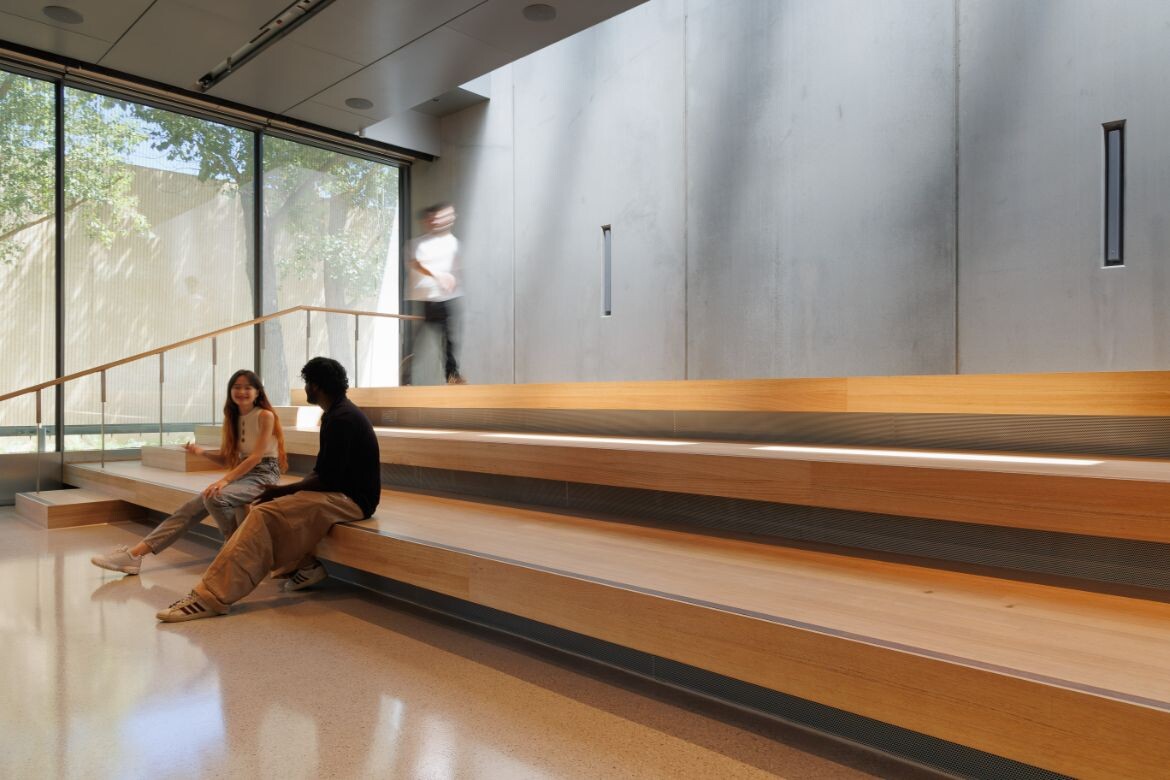
It is, however, the art component within the centre’s eastern band that impresses most. An art collection – 300-plus of the museum’s 600 works gifted to the nation by the late philanthropists and founding patrons, Eva Besen AO and Marc Besen AC – is housed within an ‘open store’ behind a panoramic 46-metre-long glass wall, featuring climate-controlled airlocks at either end and an innovative archive display system of 64 art racks.
“Visitors can see into the collection, engage with it and enjoy it,” says Kerstin Thompson, Principal of KTA. “Back of house is now front of house for everyone to experience.”
Related: Kerstin Thompson Architects at Bundanon
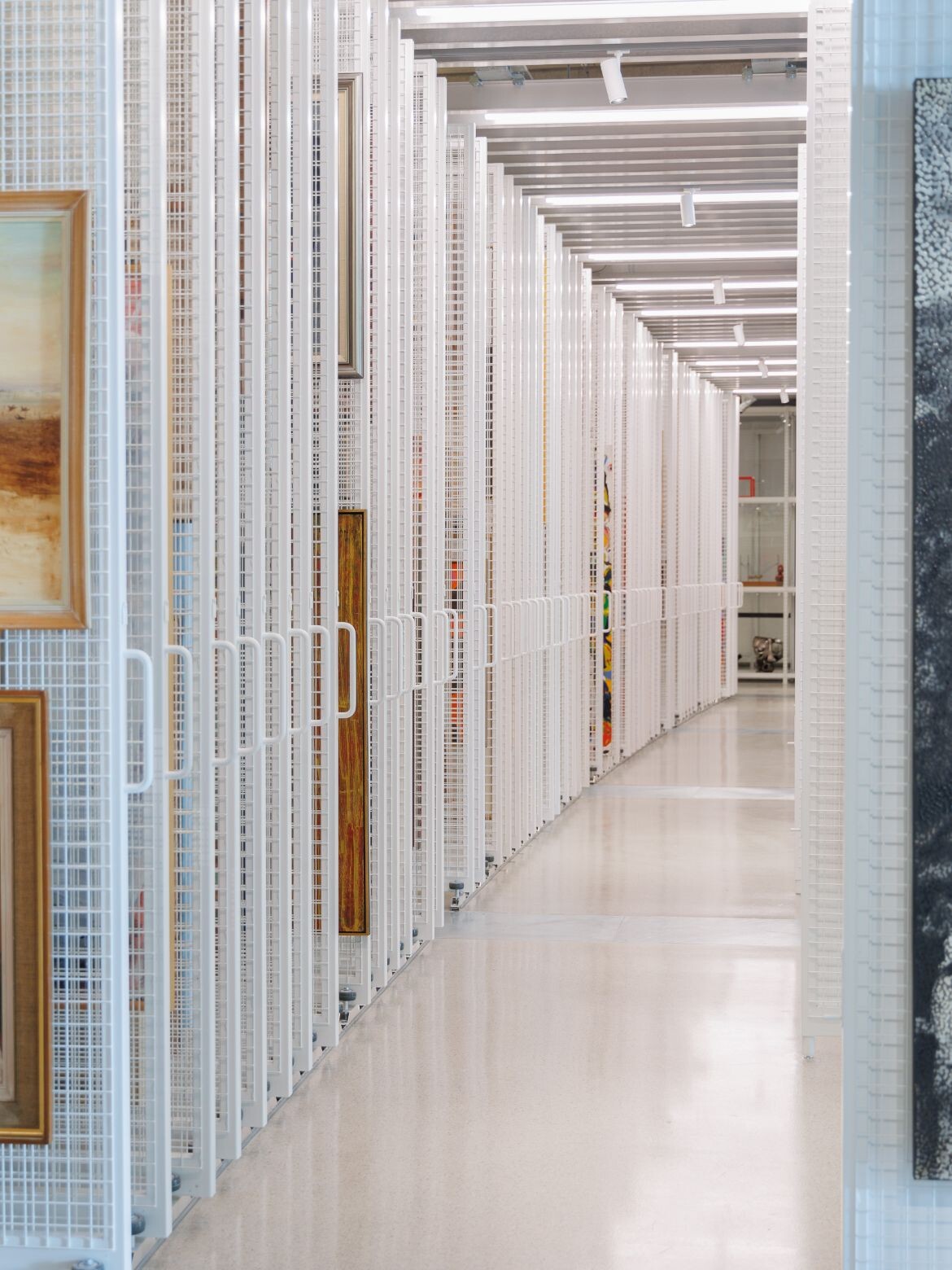
With clear visibility into the centre’s learning and reception areas, most works are hung on the racks with a curated selection by some of Australia’s most significant modern and contemporary artists on display with year-round viewing access.
“The centre will also offer unique behind-the-scenes tours of works from the 1930s to the present day, showcasing the significant figures who shaped the evolution of modern and contemporary art in Australia,” adds Thompson.
Years in the making and built partially under the museum’s former car park, the centre is a rich collaboration between KTA, OCULUS and Murphy-Wandin, who partnered to develop a wholly integrated concept fusing architecture, landscape, environmental systems and site infrastructure. Cloaked in a veiled façade of woven metal mesh, the building is fully glazed and designed as an understated companion secondary to the adjoining site’s main event, the museum building, designed by Allan Powell.
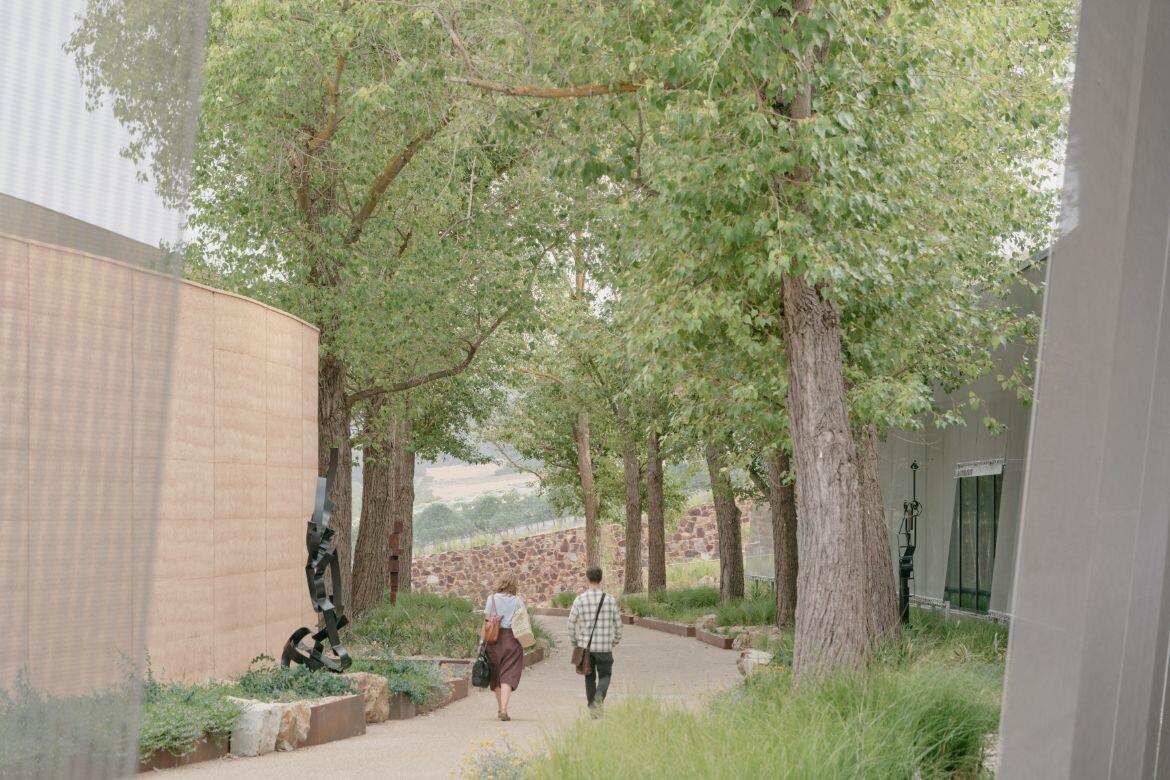
Complementing rather than competing with the museum, its soft blurred edges create a translucent architectural quality and frame the lush, native landscape views of the Yarra Valley at either end. “It is a soft counterpoint to the mass, weight and opacity of Powell’s rammed earth wall to the west,” Thomspon says.
Connecting the two buildings, a former road transforms into a Sculpture Walk lined with existing poplar trees – it was a special request for them to be retained – along with site-salvaged rocks excavated during construction. Sculptures from the permanent collection by acclaimed artists including Clement Meadmore and Antony Gormley are scattered along the walk. Furthermore, the centre integrates beautifully with the landscape – featuring more than 17,000 different plantings and 50 species.
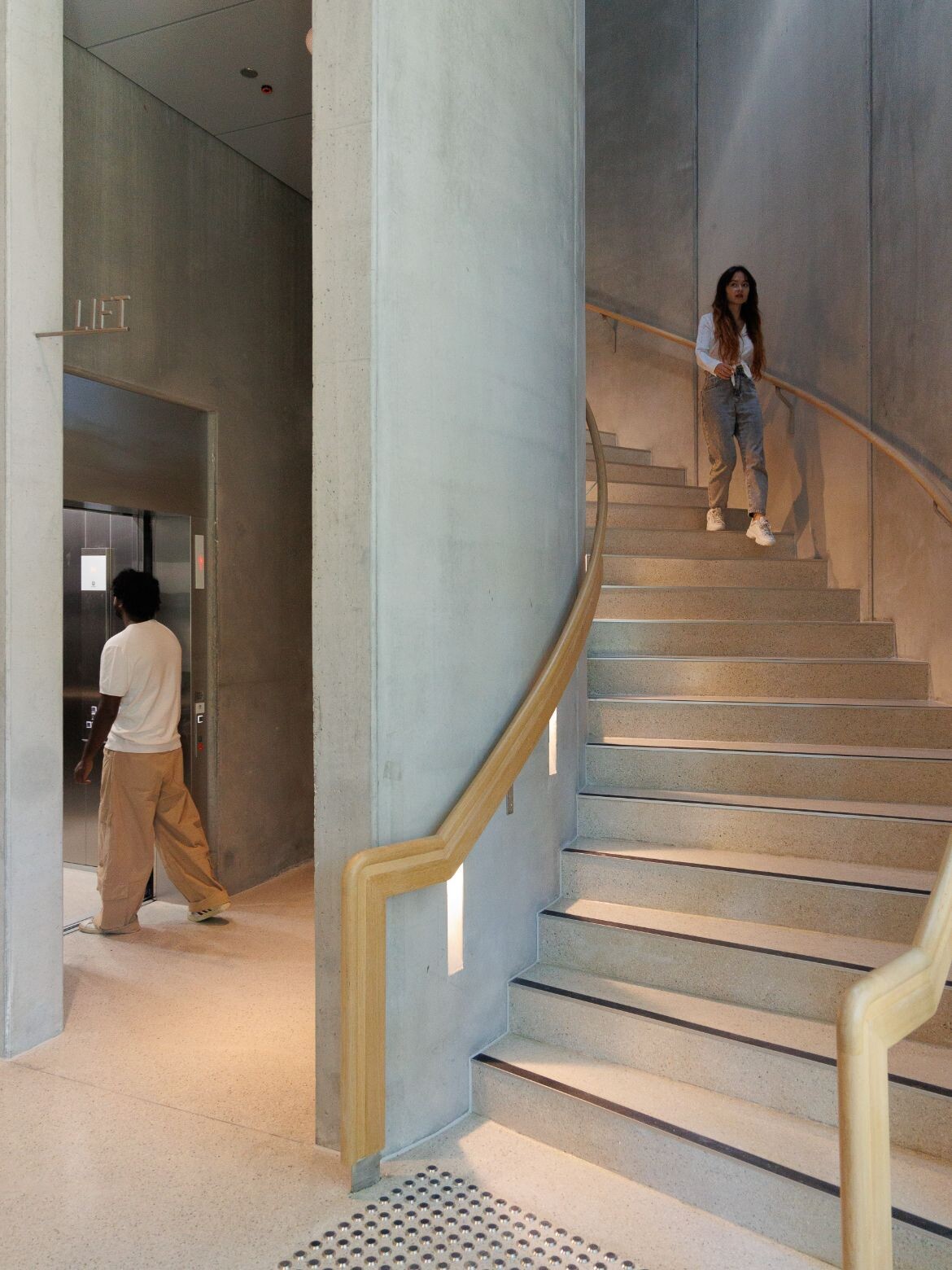
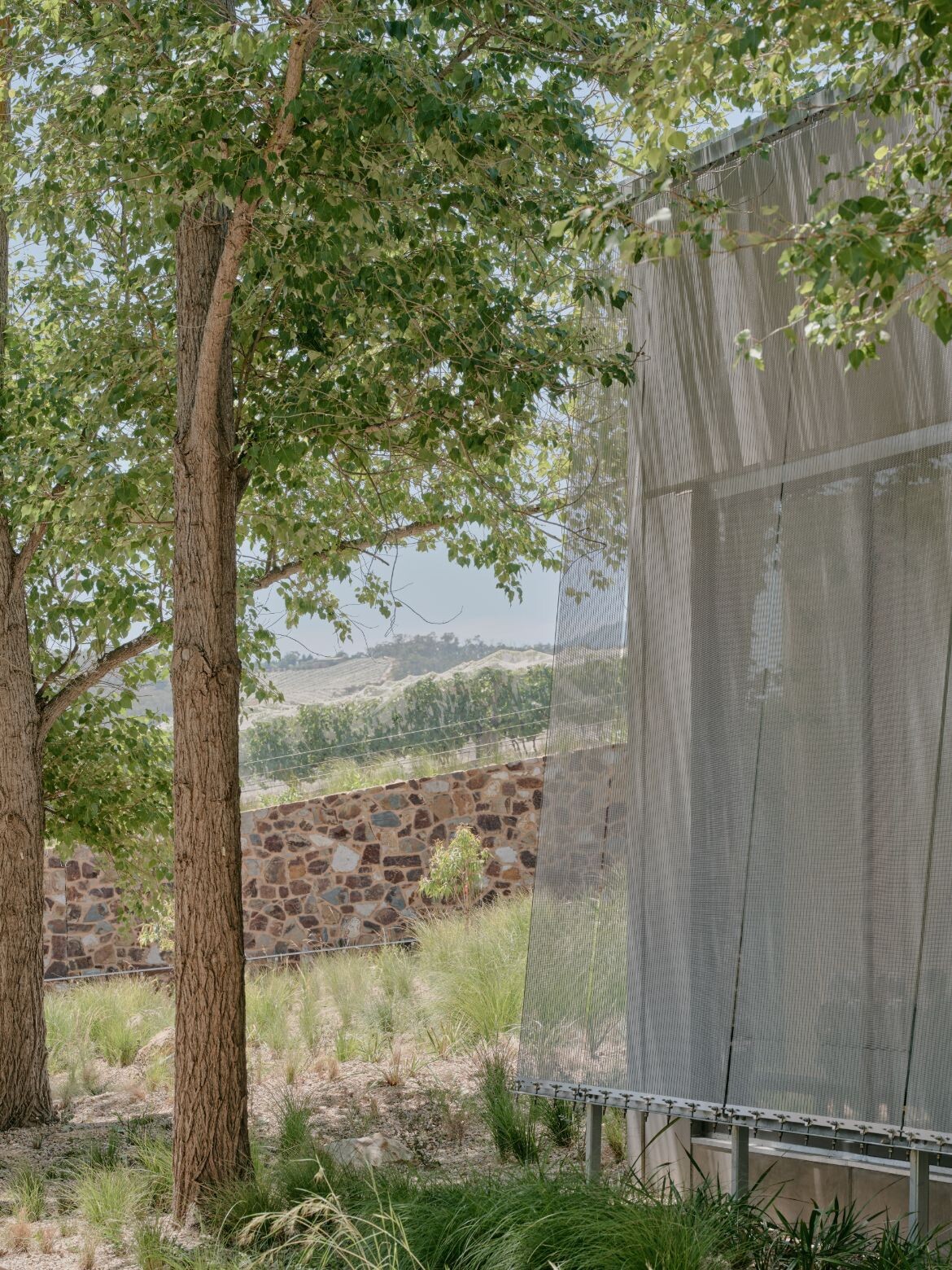
A final and fitting touch is the dramatic water feature meticulously hand-built by Murphy-Wandin, reflecting TarraWarra’s name meaning ‘slow moving water’ in the local Woiwurrung language.
With places to learn, inspire and deliver creativity for all ages, art, landscape and education come together for everybody to embrace – inside and out.
Kerstin Thompson Architects
kerstinthompson.com
Photography
Leo Showell, James Henry
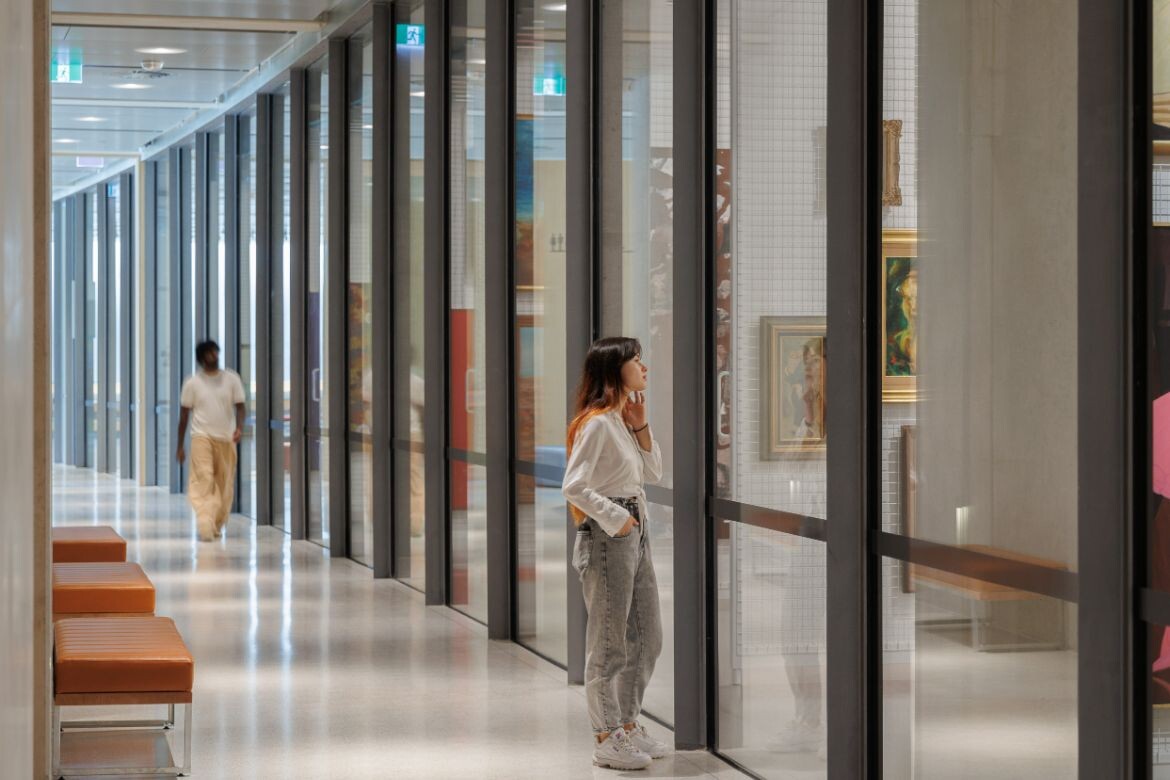
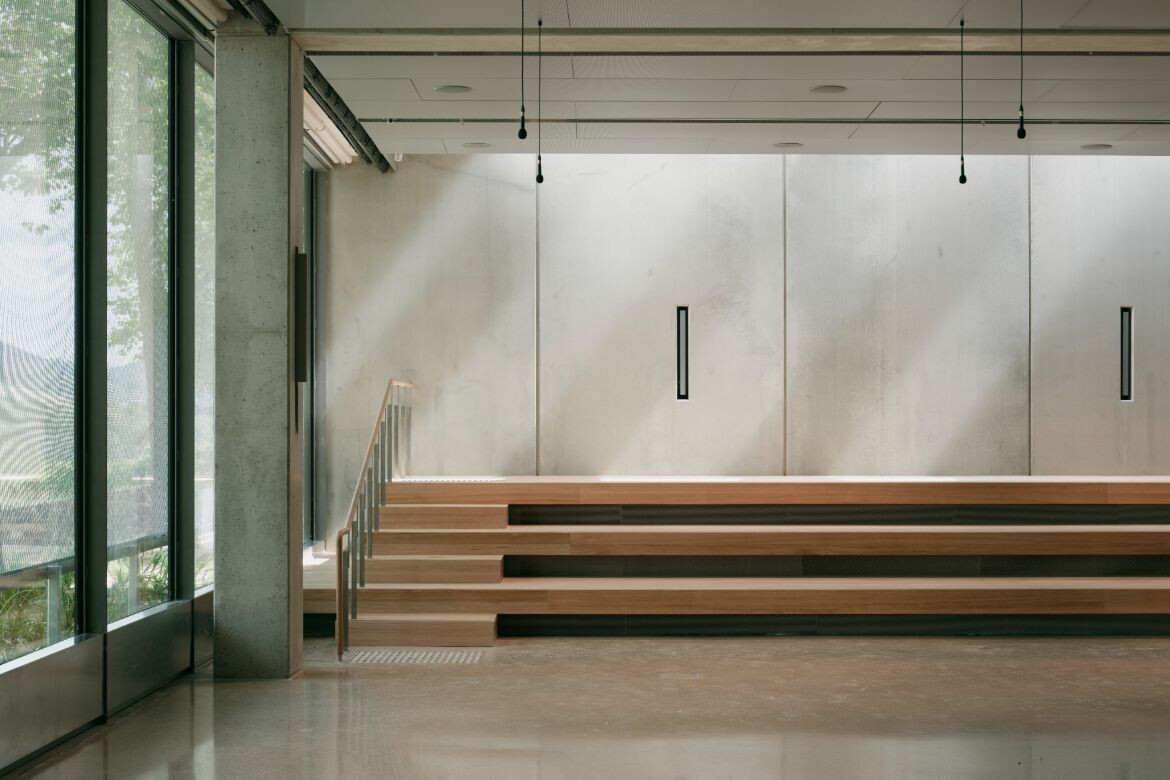
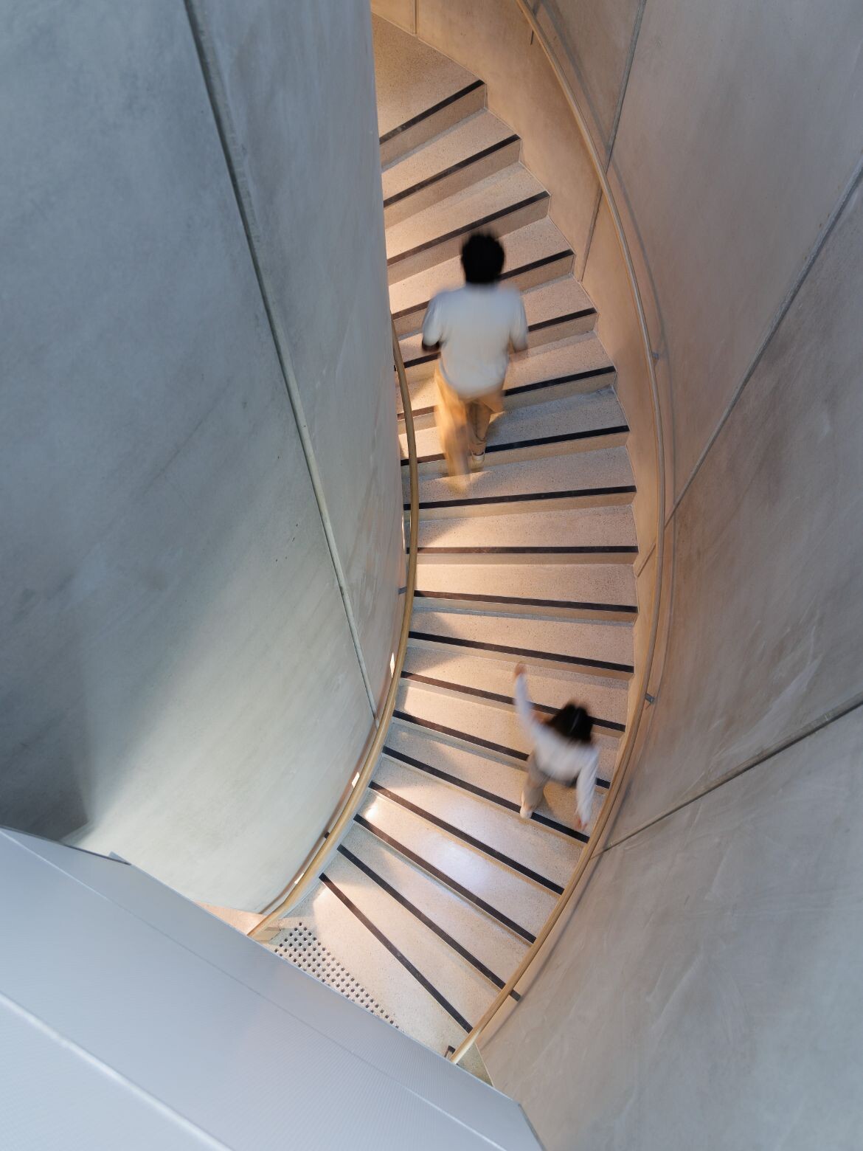
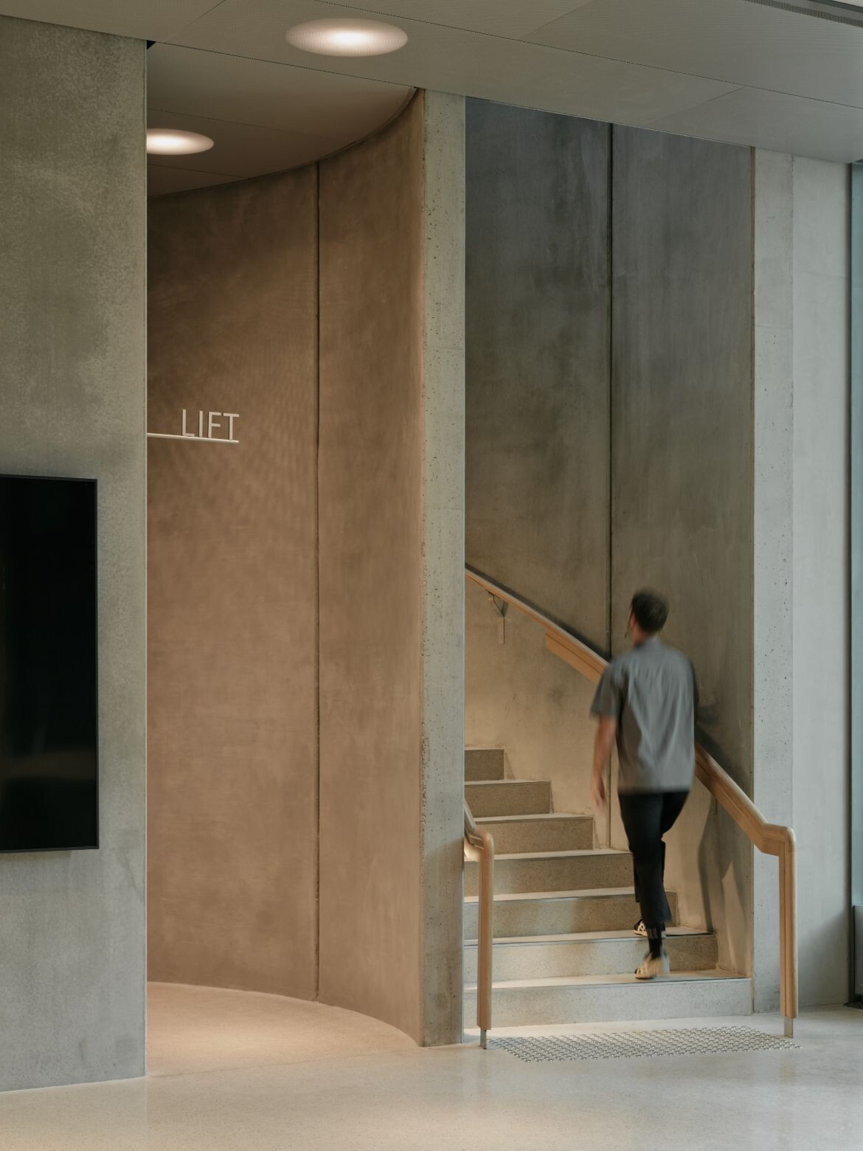
More from Kerstin Thompson at the World Architecture Festival
A searchable and comprehensive guide for specifying leading products and their suppliers
Keep up to date with the latest and greatest from our industry BFF's!
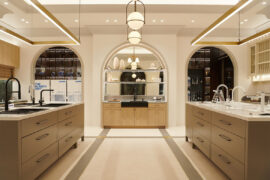
BLANCOCULINA-S II Sensor promotes water efficiency and reduces waste, representing a leap forward in faucet technology.

Within the intimate confines of compact living, where space is at a premium, efficiency is critical and dining out often trumps home cooking, Gaggenau’s 400 Series Culinary Drawer proves that limited space can, in fact, unlock unlimited culinary possibilities.
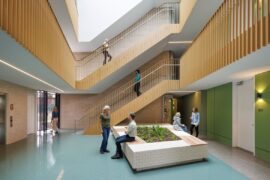
As an entry to The Multi-Residential Building category at the 2024 INDE.Awards, NH Architecture and Bird de la Coeur Architects have achieved an exemplary outcome with a project that addresses the challenges of social and affordable housing.

The brief for the Ray White boutique in Rose Bay required the esteemed studio to think outside the intimately sized box, creating a design where every detail counts.
The internet never sleeps! Here's the stuff you might have missed
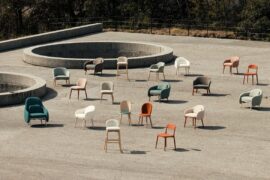
Effortless design and Italian craftsmanship – Billiani is renowned for its refined timber furniture, where simplicity of form is married with exquisite materiality.
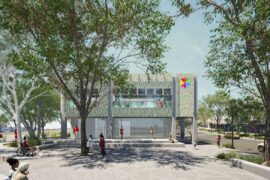
Award-winning architects Welsh + Major have unveiled the design for the upcoming Seven Hills Community Hub, a $35.8 million project by Blacktown City Council.