Yarrila Place, which celebrated its grand opening in September, is a new and colourful landmark housing a cutting-edge museum, art gallery, library and essential council services.

October 17th, 2023
Set on the NSW Mid North Coast on Gumbaynggirr Country, BVN’s architectural design has given rise to a striking structure that will not only serve as a vibrant community hub but also stand as a leading regional tourist attraction. Indeed, Yarrila Place takes its name from the Gumbaynggirr word signifying illumination, brightness and illustration.
The Coffs Coast has held the distinction of being a Refugee Welcome Zone since 2008, and BVN’s design aims to embody something of this inclusivity in built form. The opening ceremony highlighted one of the core values of the community centre with a simple message: ‘All Welcome’. As the result of extensive consultation with local communities, the architects have sought to welcome Indigenous and migrant communities by weaving their diversity into the very fabric of the building.

Further design inspiration for Yarrila Place draws directly from the surrounding natural beauty. It’s where the Pacific Ocean meets the forested foothills of the Great Dividing Range, and this local context finds expression in the building’s luminosity and fluid form.
Lead architect on the project with BVN, Matthew Blair, has an intimate connection to the place. As Coffs Harbour local, the initial concept of establishing a world-class cultural centre there was actually a source of inspiration that led him to embark on a career in architecture.

“Having grown up within the vibrant Coffs Harbour community and understanding the history of this project, I grasp the impact that these facilities can have on our locale,” says Blair, who is also a principal at BVN.
“Like Coffs Harbour itself, Yarrila Place will evolve over time and is imbued with a philosophy of open-minded welcome, creative collaboration and community optimism,” adds Blair.
Related: Central Station’s Northern Concourse
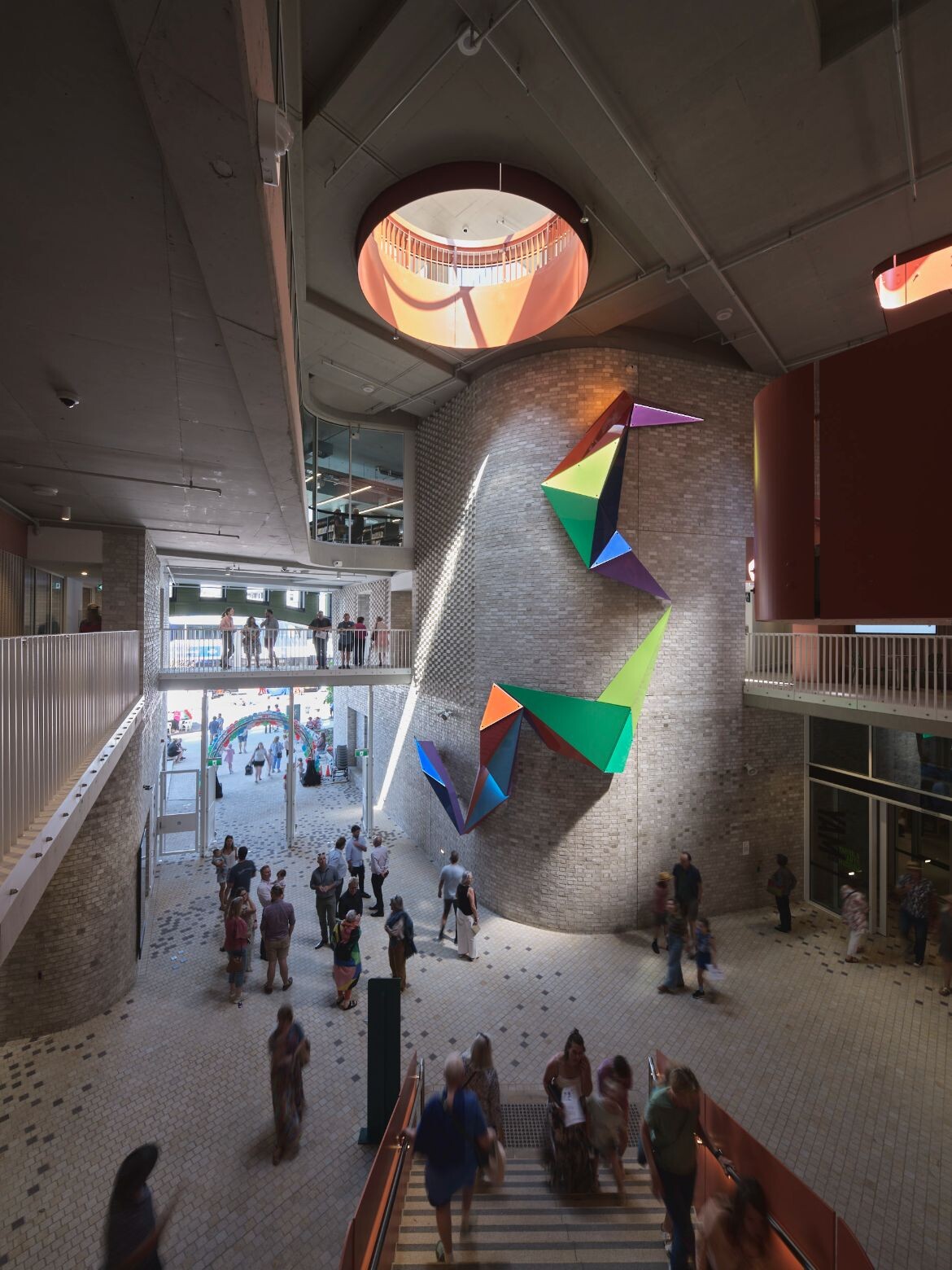
At the heart of Yarrila Place is a generous internal open-air atrium that spans the middle of the building. It’s a decisive design move, one that mirrors the organic lines of a neighbouring giant fig tree, and it provides visitors with a continuous journey through the three floors that culminates in a rooftop terrace nestled within the tree’s canopy.

The expansive library spans three levels, each dedicated to specific purposes. There are designated areas for children, young adults and local history enthusiasts, as well as individuals seeking a tranquil space for private study. Meanwhile, the ground floor is home to the museum and gallery, collectively known as Yarrila Arts and Museum (YAM), offering Coffs Coast the unique opportunity to host nationally acclaimed curated exhibitions that are typically confined to larger cities. Beyond exhibitions, both locals and visitors can partake in workshops and events, and enjoy public installations by local artists.
More than just a cultural centre, Yarrila Place also serves as the core of the City of Coffs Harbour’s customer service points and Council Chamber, a central part of the city’s delivery of essential community services. The building provides the essential facilities for lifelong learning, creativity, commerce and community engagement, offering promise and possibilities for the future of Coffs Harbour.
BVN
bvn.com.au
Photography
Martin Siegner

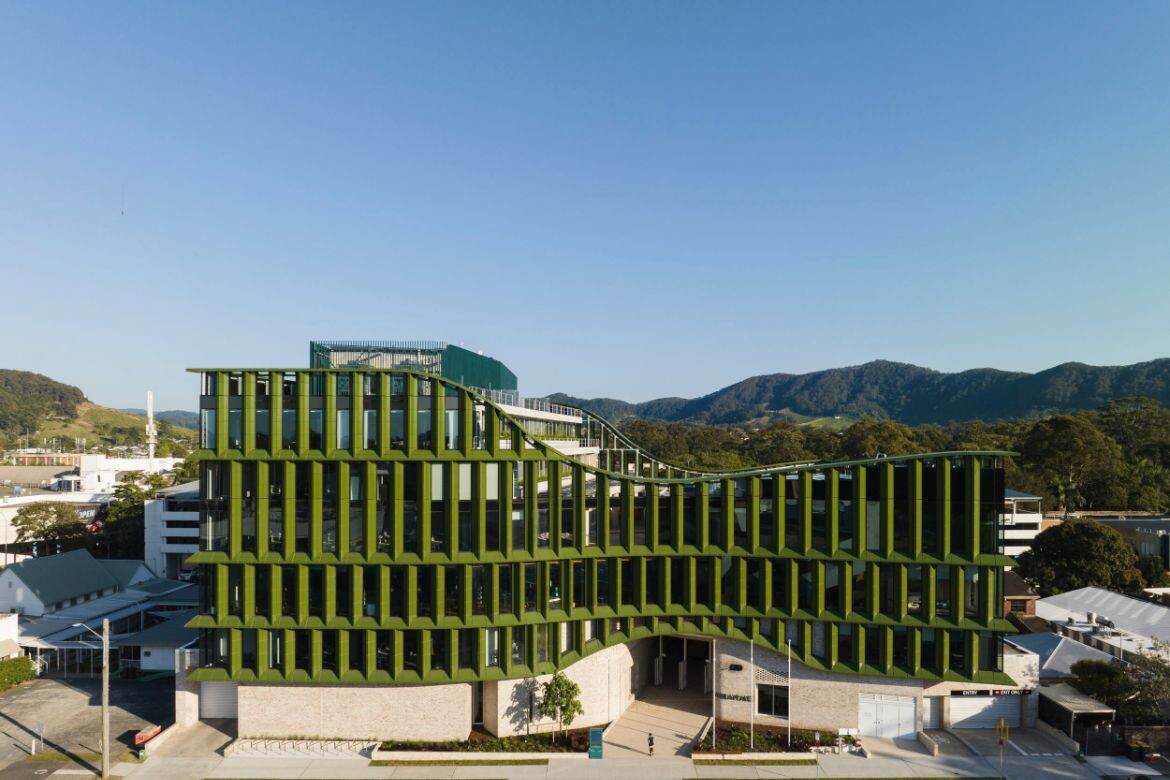
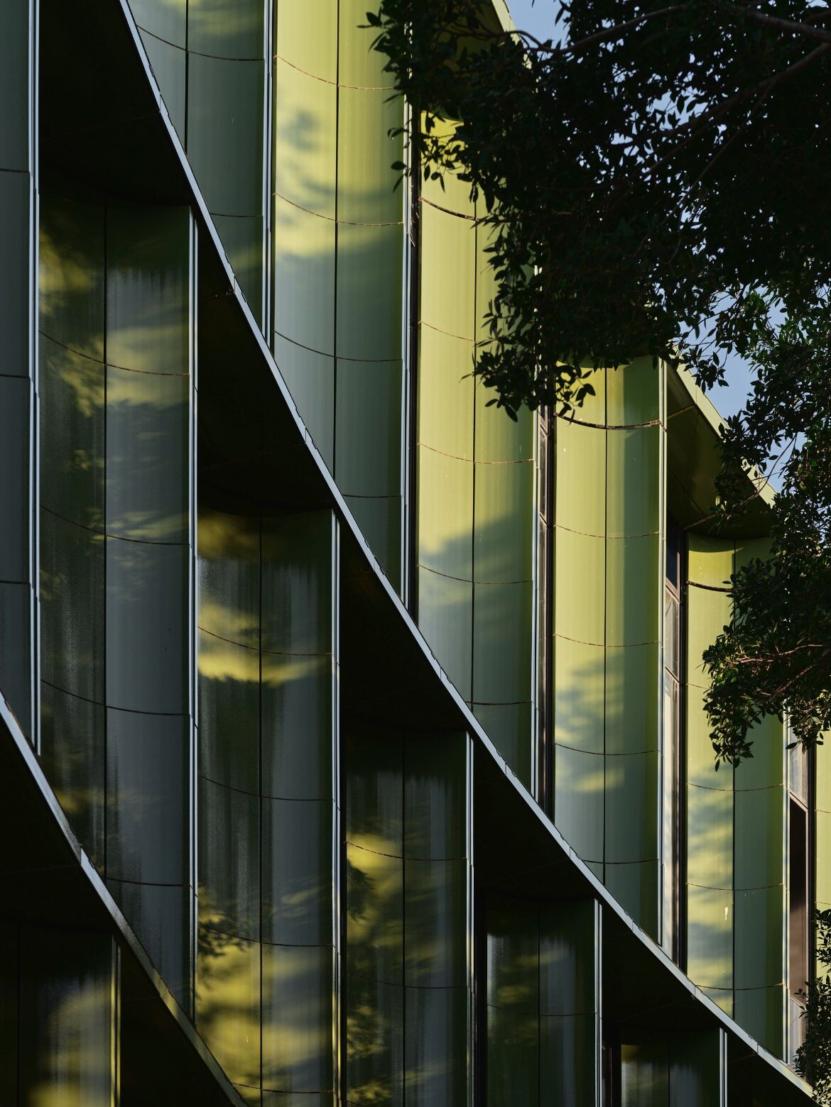
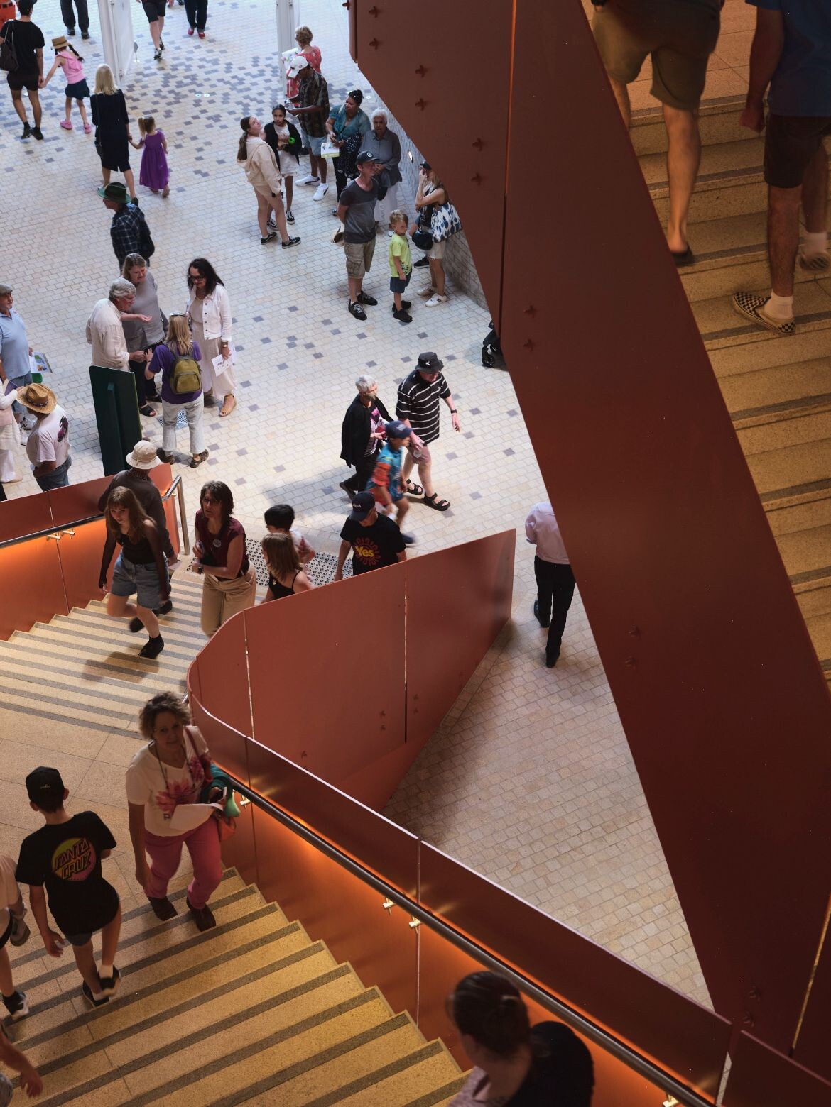


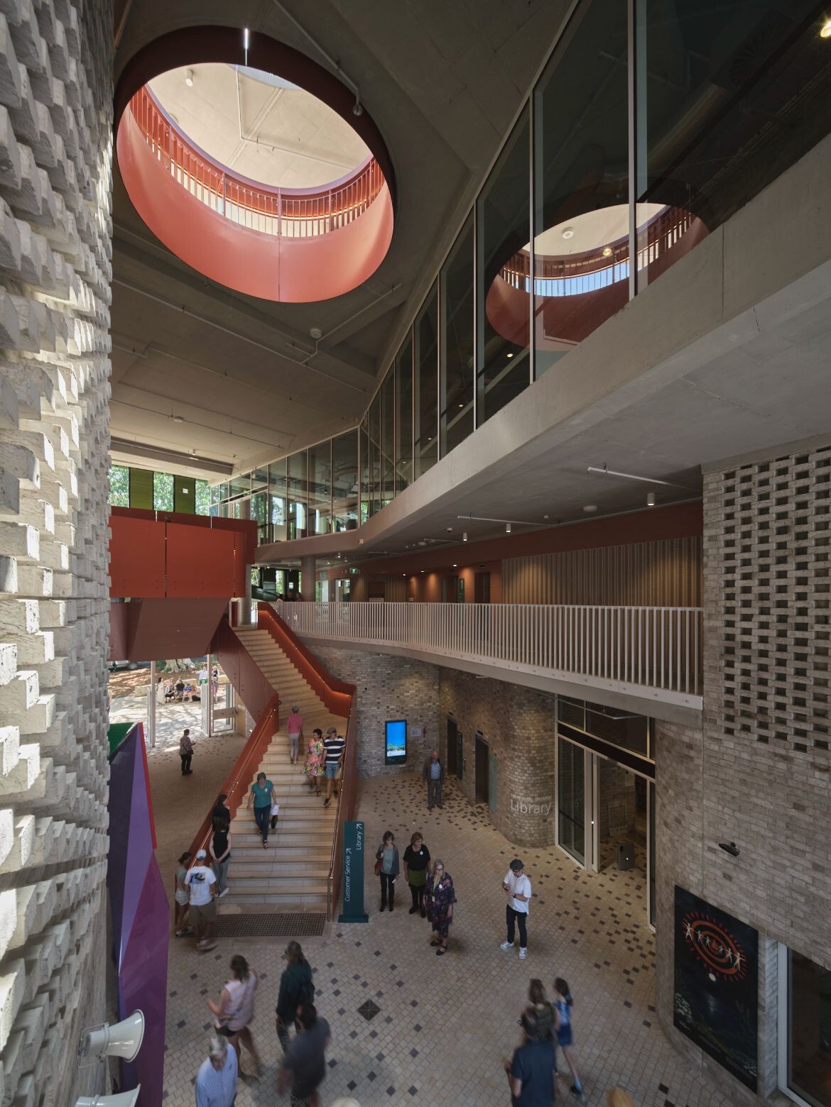
We think you might also like this story on BVN’s new studio in Brisbane.
A searchable and comprehensive guide for specifying leading products and their suppliers
Keep up to date with the latest and greatest from our industry BFF's!

Elevate any space with statement lighting to illuminate and inspire.

BLANCOCULINA-S II Sensor promotes water efficiency and reduces waste, representing a leap forward in faucet technology.

Within the intimate confines of compact living, where space is at a premium, efficiency is critical and dining out often trumps home cooking, Gaggenau’s 400 Series Culinary Drawer proves that limited space can, in fact, unlock unlimited culinary possibilities.

As an entry to The Multi-Residential Building category at the 2024 INDE.Awards, NH Architecture and Bird de la Coeur Architects have achieved an exemplary outcome with a project that addresses the challenges of social and affordable housing.

The brief for the Ray White boutique in Rose Bay required the esteemed studio to think outside the intimately sized box, creating a design where every detail counts.
The internet never sleeps! Here's the stuff you might have missed

A closer look at Melbourne Place by Kennedy Nolan – a hotel magnetising Australian brands and reflecting a new design experience through a distinctly local focus.

Fellowship Kew LIFE Architecture and Urban Design with SORA and Jack Merlo is multi-residential living at its best, where an apartment meets all the needs for an exclusive clientele.