The collaboration between Jost Architects and Brahman Perera, shortlisted at this year’s INDE.Awards, creates a convivial workspace reflecting the outlandish character and devilment of creative agency, HERO.
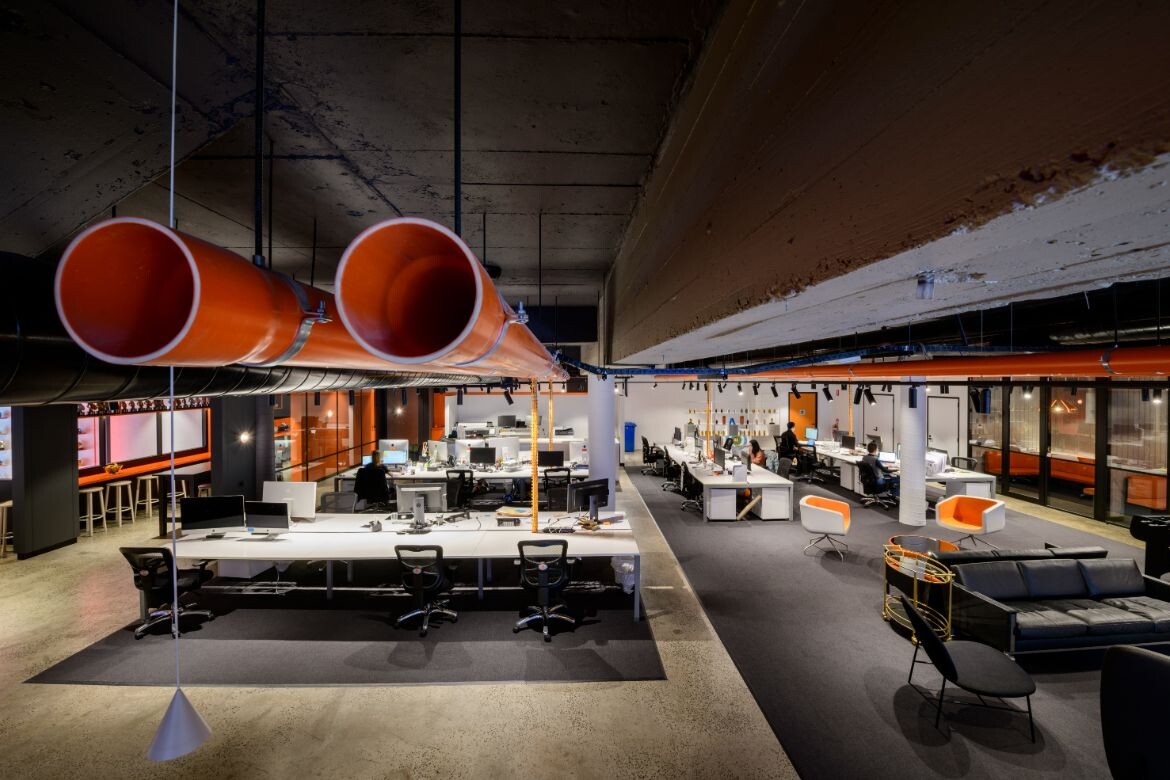
July 12th, 2024
Buried away in the humming streetscape of Prahran, what was once a dilapidated warehouse giving insight into the old rag trade era has undergone a remodel. Leading creative agency, HERO, has collaborated with Jost Architects and Brahman Perera to reconfigure the listless brick structure into a convivial office space that reflects the agency’s outlandish character and devilment.
The site, with its 1960s public housing aesthetic, presented a challenge. Extensive planning and execution were required to bring the building up to code and redesign it into a fit-for-purpose office space. The design team worked within the parameters of the existing structure, avoiding demolition to instead introduce additional levels maximising private and communal spaces and adopting a visually connected environment.

Departing from the typical office layout, Jost Architects and Brahman Perera explored a creative arrangement, mirroring the dynamic flow of HERO’s oeuvre. “Given the nature of their work, the office required an atypical arrangement,” says Brahman Perera, Director of Brahman Perera. “Namely, large scale cutting rooms for digital and physical marketing materials, and a focus on hospitality both within the company ethos and culture as well as entertaining.”
“Post-COVID workplace design required adaptability and working from home options were integral to spatial planning… This expansion and contraction of the workforce throughout the week was the biggest consideration, with some staff working from home and others working from site,” explains Perera. The office integrates social and communal areas for collaborative work with private, soundproofed meeting rooms and end-of-trip facilities, in addition to the “over-scaled sliding panels that acted as wall partitioning helped to create this flexibility.”
Related: Flinders Uni HMRB by Architectus
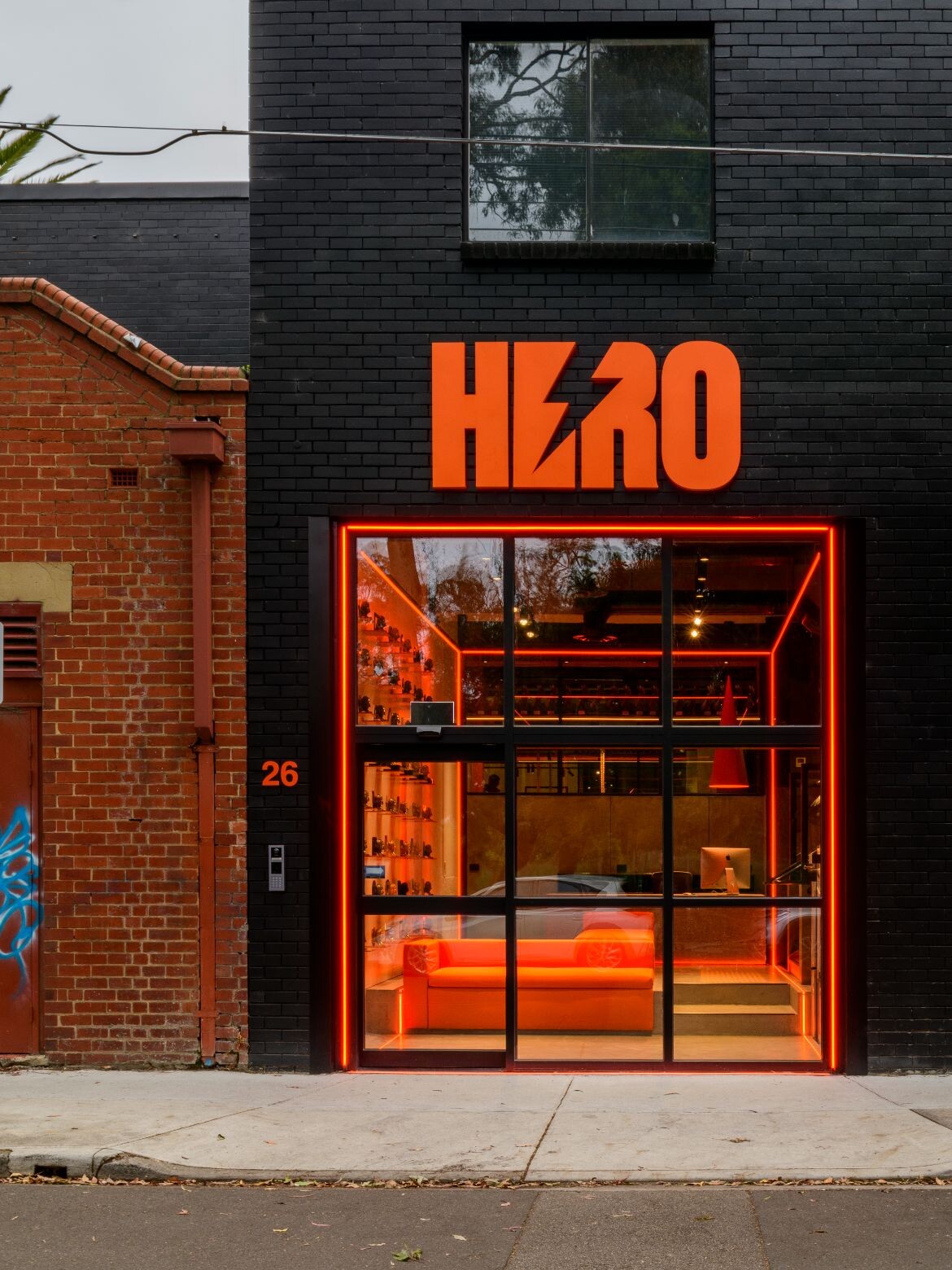
The redesign included several key design features: a vestibule in the old loading dock, restorative works on the brick facade, basement refurbishment, solar power installation and a feature illuminated street entry. These enhancements modernise the building while still paying homage to its industrial past. Perrera continues: “A circulation path that intersects specified work zones, creates the illusion of rooms and privacy. Further enhanced through glass partitioning, fabric and low-height joinery.”
One of the HERO features – no pun intended – of the office is the use of signature orange branding. This vibrant hue acts as a pathway, guiding both employees and clients through the space and establishing a cohesive visual identity. The vivid use of the signature branding was crucial to the design language, creating a space that personifies their vibrant team. “An unapologetic use of colour was central to the design language and their branding,” explains Perera. “It was used and explored through layering of furniture, lighting and joinery that elevated the space, it also softened with subtle tones of white, black and grey.”
This project is shortlisted in the Work Space category at the 2024 INDE.Awards
Brahman Perera
brahmanperera.com.au
Jost Architects
jostarchitects.com
Photography
Luke Ray
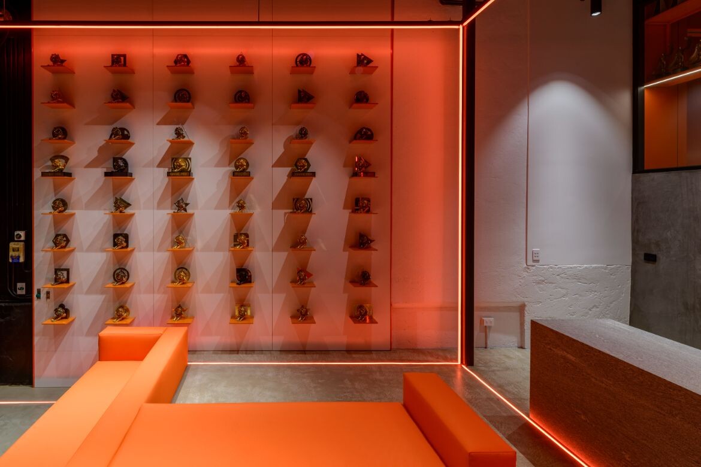
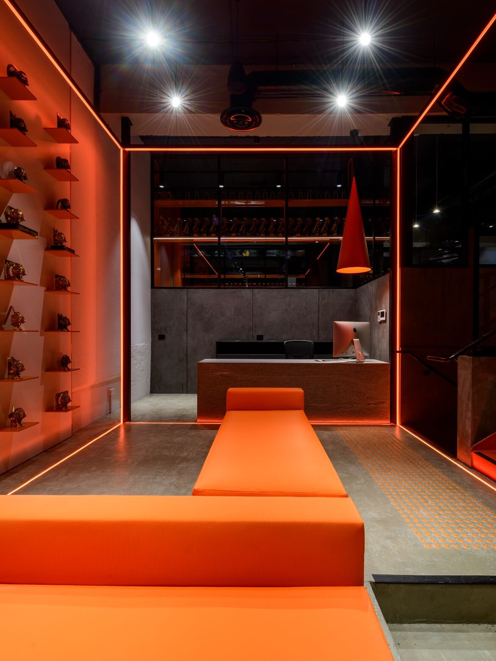
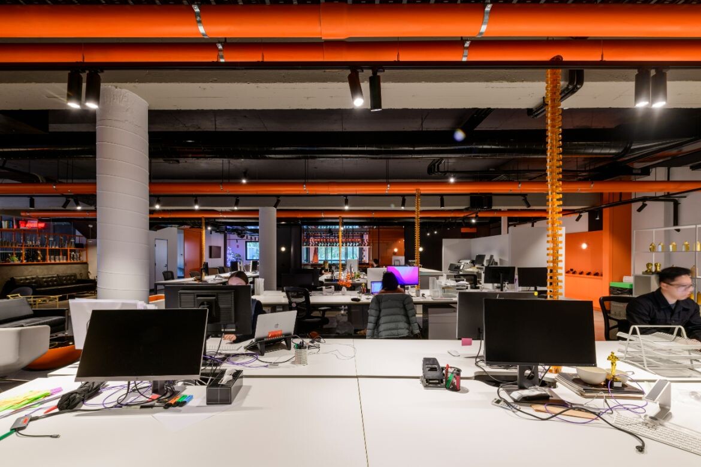
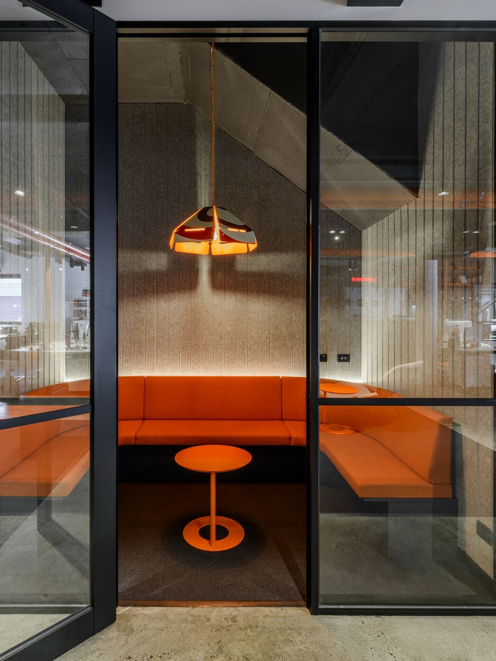
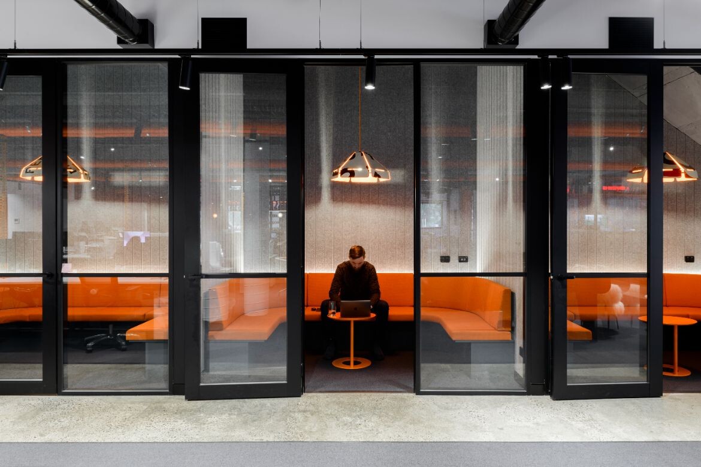
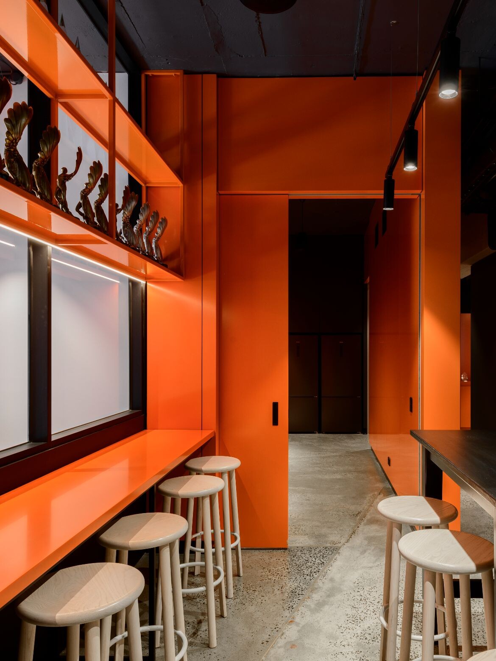

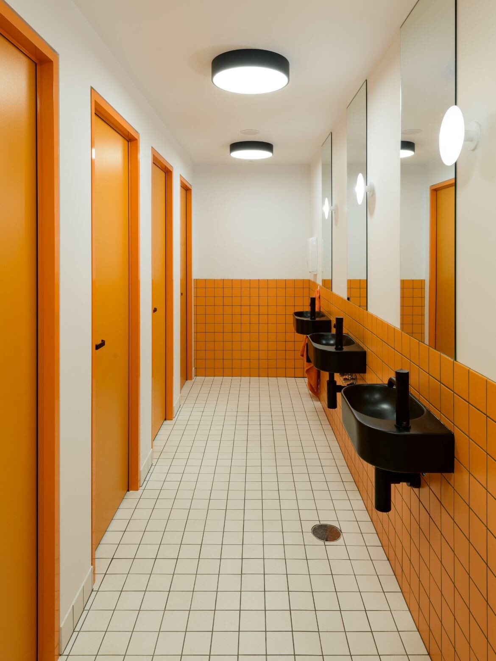
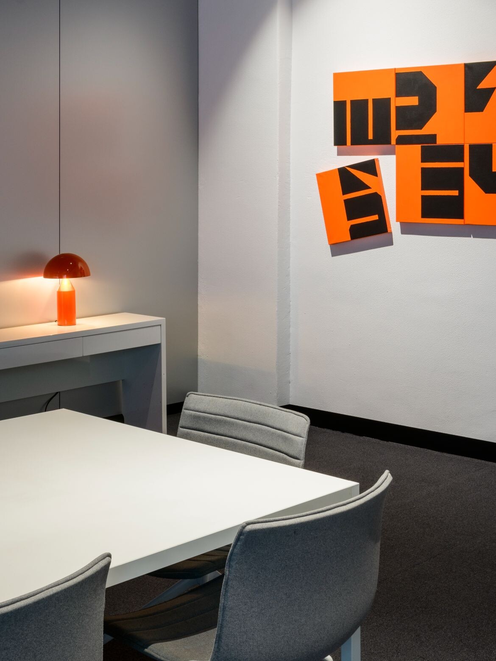
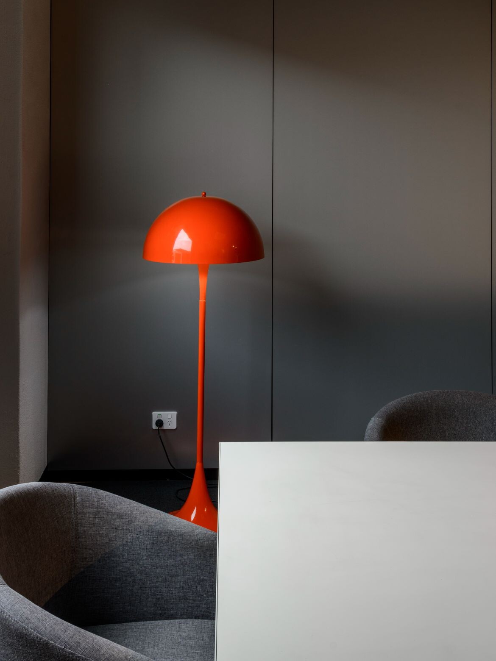
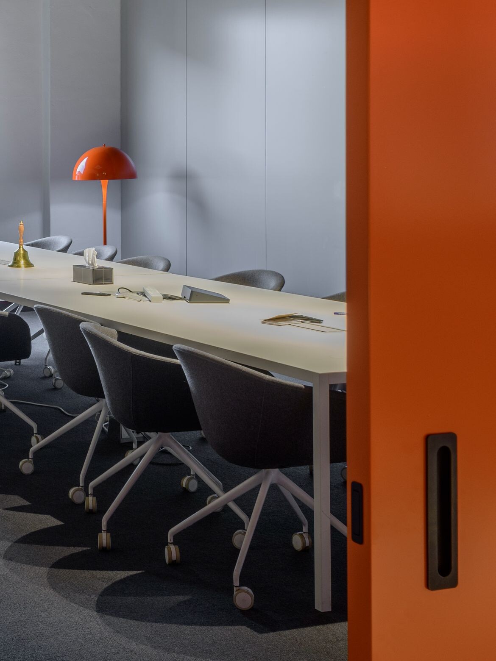
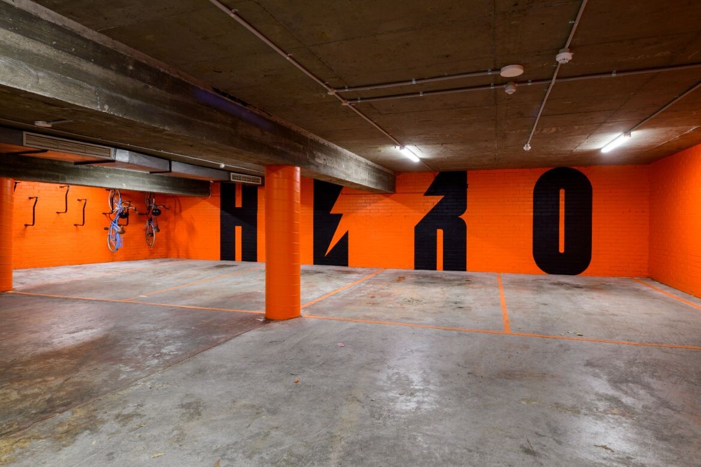
A searchable and comprehensive guide for specifying leading products and their suppliers
Keep up to date with the latest and greatest from our industry BFF's!

With the exceptional 200 Series Fridge Freezer, Gaggenau once again transforms the simple, everyday act of food preservation into an extraordinary, creative and sensory experience, turning the kitchen space into an inspiring culinary atelier.

Schneider Electric’s new range are making bulky outlets a thing of the past with the new UNICA X collection.

As an entry to The Multi-Residential Building category at the 2024 INDE.Awards, NH Architecture and Bird de la Coeur Architects have achieved an exemplary outcome with a project that addresses the challenges of social and affordable housing.

The brief for the Ray White boutique in Rose Bay required the esteemed studio to think outside the intimately sized box, creating a design where every detail counts.
The internet never sleeps! Here's the stuff you might have missed

Joseph Hampton from Warren and Mahoney discusses the challenges and triumphs of designing the award-winning Waimarier Science Facility – a groundbreaking educational space promoting sustainability and innovation.
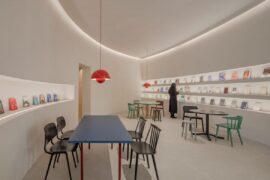
Simple Art Museum is art itself with a breathtaking white, light and linear design.

ONE BEDFORD PLACE is the latest project from via. that combines beautiful design and ultimate function with outstanding results.

With deep industry expertise, Space Commercial Services delivers tailored solutions that seamlessly blend functionality with design. For the Allianz Stadium redevelopment, this meant curating timeless, high-quality pieces from Viccarbe, ensuring durability, comfort and a refined hospitality experience.