This interview with Koichi Takada, part of the SpeakingOut! series for the 2025 INDE.Awards, explores his organic design philosophy, architectural journey, and the inspiration behind Brisbane’s award-winning Upper House.
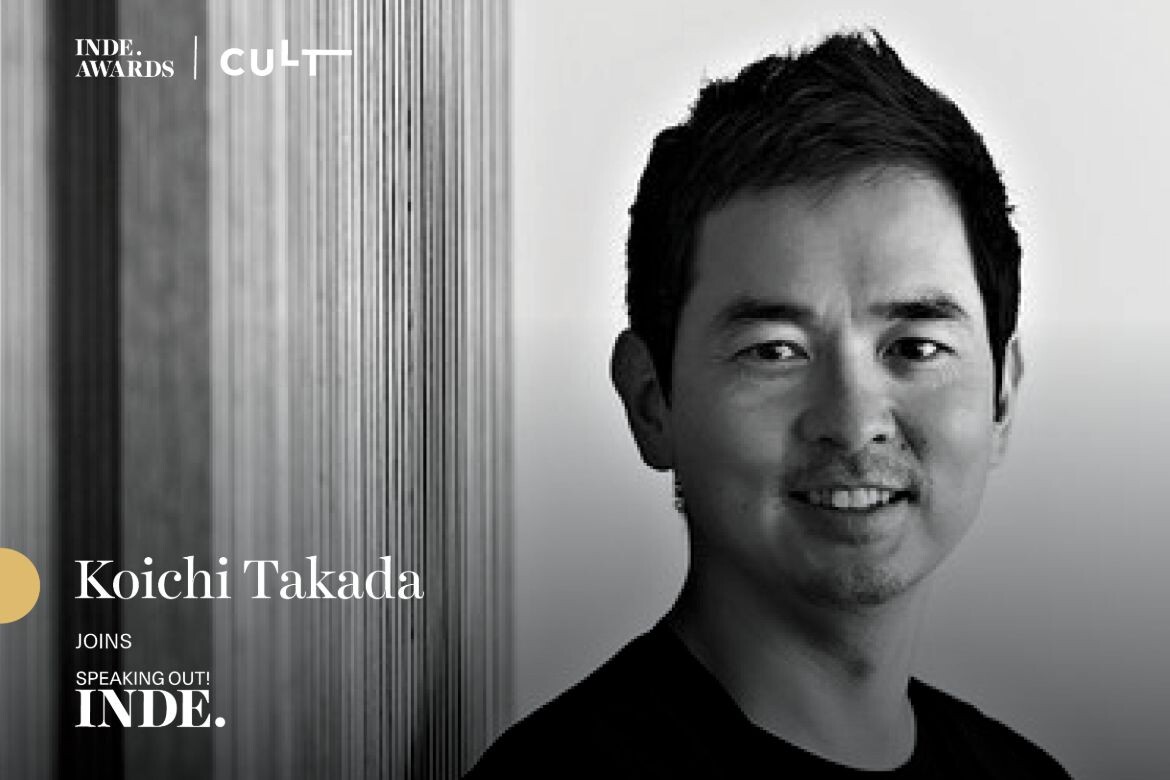
March 10th, 2025
Koichi Takada, founder of Koichi Takada Architects, is known for his organic architectural designs that seamlessly integrate nature and urban living. In this interview, part of the SpeakingOut! series for the 2025 INDE.Awards, Takada shares insights into his design philosophy, his journey into architecture, and the inspiration behind Upper House, the award-winning multi-residential project in Brisbane. This conversation is proudly supported by CULT Design, The 2025 Multi-Residential Building category partner.
A Journey Rooted in Nature
Born and raised in Tokyo, Koichi Takada grew up along the Tama River, surrounded by nature’s beauty and resilience. His early experiences with Japan’s natural extremes – typhoons, tsunamis, and earthquakes – instilled in him an instinctive understanding of living with nature. However, it was his time studying architecture in New York City that profoundly shaped his vision. Feeling overwhelmed by the dense urban environment, Takada found solace in Central Park, where he rediscovered his deep connection to nature. This pivotal moment became the driving force behind his mission to create greener, more sustainable cities through architecture.
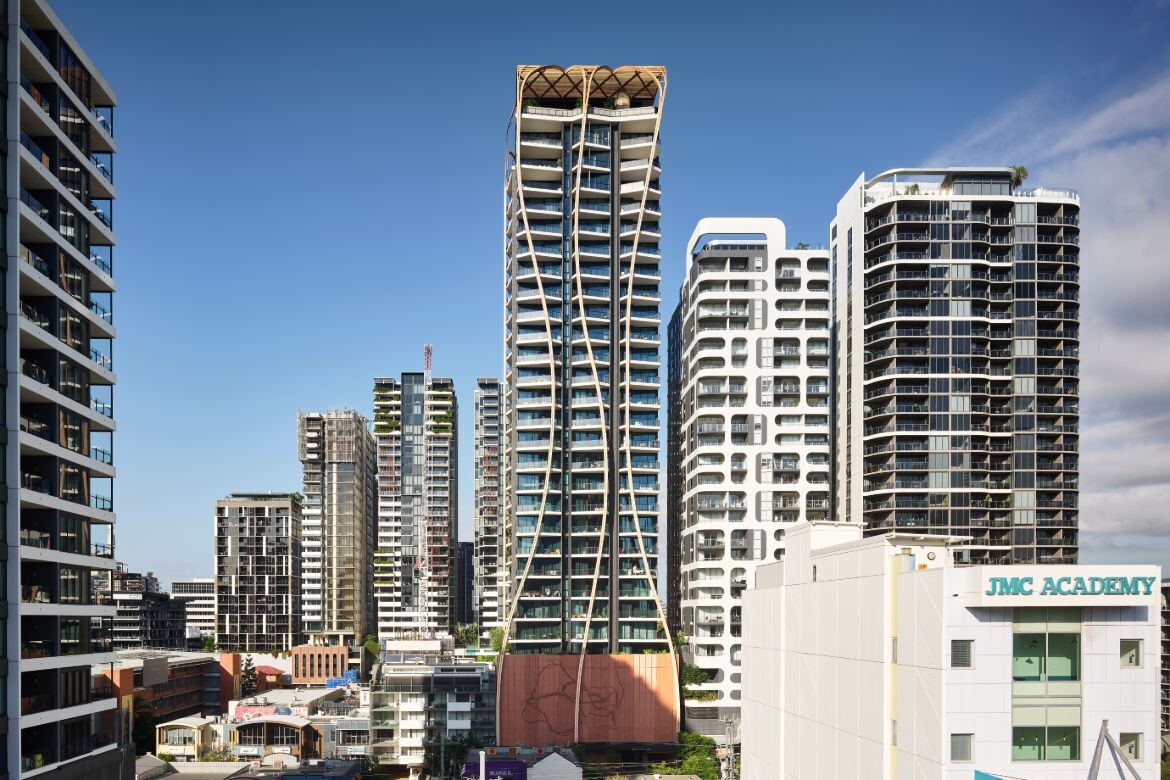
Upper House: A Statement in Vertical Living
Takada’s Upper House, located in South Brisbane, exemplifies his vision of blending urbanisation with natural elements. Positioned in Brisbane’s cultural precinct, the 32-storey multi-residential tower is both a sculptural landmark and a community-centric living space.
“At its core, Upper House is about creating breathing space in a vertical environment,” Takada explains. The building’s design maximises lifestyle quality through efficient structure, natural proportions, and expansive communal areas. A key feature is its two-storey rooftop amenities: a wellness centre for relaxation and detoxification, and an upper-level entertainment space for social gatherings, fostering community interaction within the vertical living model.
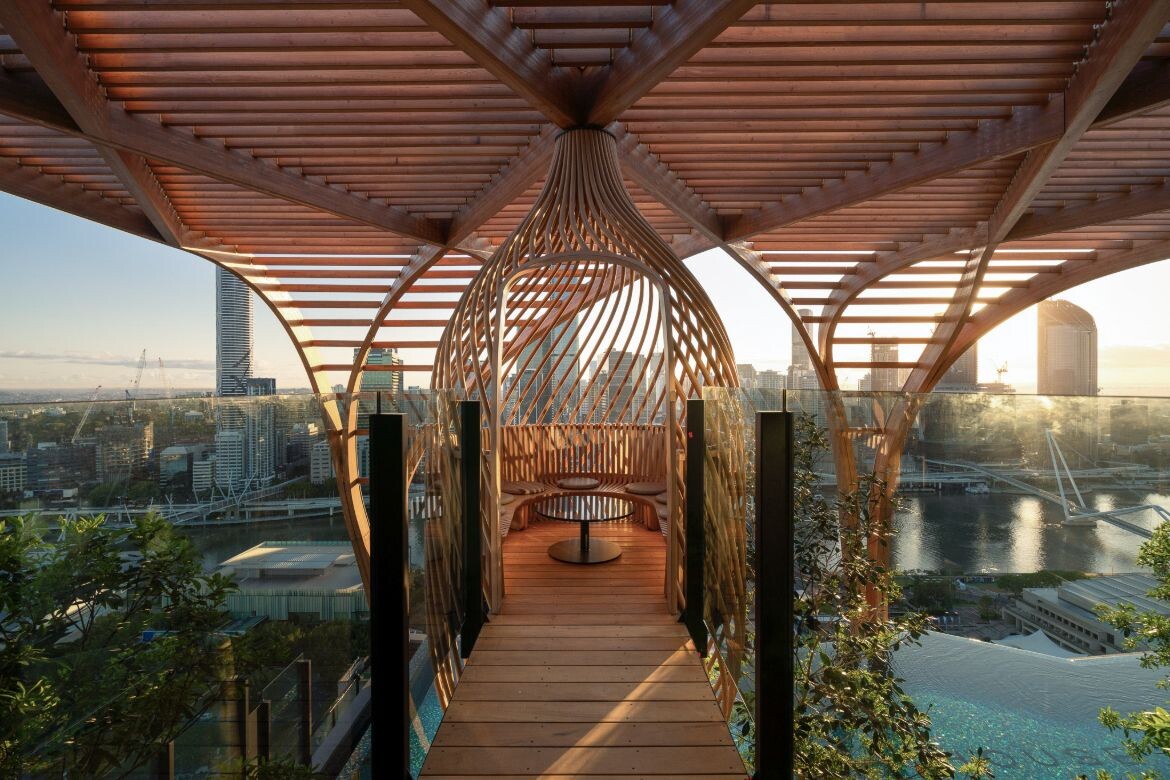
Blending Culture and Design
Beyond residential comfort, Upper House also serves as a cultural and artistic platform. The ground level showcases works by emerging local artists, including First Nations artist Judy Watson, whose five-storey artwork forms part of the building’s podium. This integration of public art not only enhances the aesthetic experience but also strengthens the connection between the building, its residents, and Brisbane’s artistic heritage.
A Climate-Responsive Approach
For Takada, sustainable architecture is about climatising design – drawing inspiration from the local environment and materials. In Upper House, influences from Moreton Bay’s natural beauty informed the organic shapes and textures of the building, ensuring it feels both timeless and intrinsically connected to its surroundings. “We must design for people and place,” he says, emphasising the importance of authenticity in urban developments.
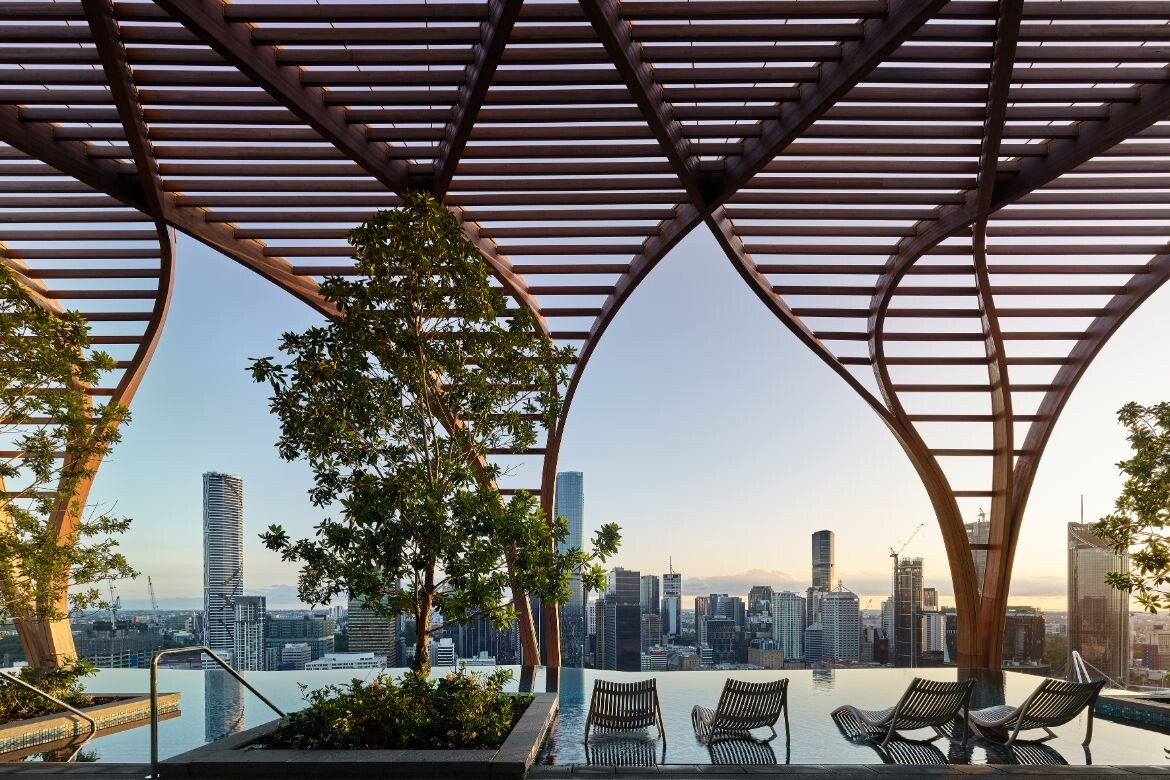
Looking Ahead
With projects such as Upper House, Koichi Takada continues to push the boundaries of what urban living can be – sustainable, community-driven, and deeply connected to nature. His work is a testament to how architecture can shape a greener, more harmonious future.
Thank you to Koichi Takada for sharing his insights and to our 2025 Multi-Residential Building category partner CULT Design for supporting this conversation. To hear the full interview, check it out here.
Don’t miss the opportunity to showcase your innovative projects – enter the 2025 INDE.Awards now!
A searchable and comprehensive guide for specifying leading products and their suppliers
Keep up to date with the latest and greatest from our industry BFF's!
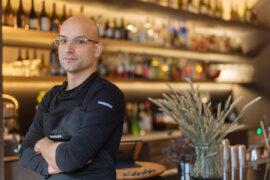
In this candid interview, the culinary mastermind behind Singapore’s Nouri and Appetite talks about food as an act of human connection that transcends borders and accolades, the crucial role of technology in preserving its unifying power, and finding a kindred spirit in Gaggenau’s reverence for tradition and relentless pursuit of innovation.
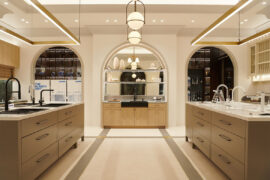
BLANCOCULINA-S II Sensor promotes water efficiency and reduces waste, representing a leap forward in faucet technology.
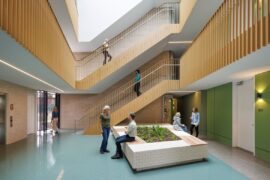
As an entry to The Multi-Residential Building category at the 2024 INDE.Awards, NH Architecture and Bird de la Coeur Architects have achieved an exemplary outcome with a project that addresses the challenges of social and affordable housing.

In a world where architecture has the power to shape communities, Mingxun (Gary) Ma, winner of The Graduate category at the 2024 INDE.Awards, stands out for his compassionate and forward-thinking approach. Through his award-winning project, Ma addresses the intersection of homelessness, ageing, and climate resilience in Shepparton, Victoria. Rethinking Shelter: A Conversation with Mingxun (Gary) […]
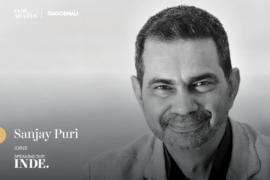
Sanjay Puri of Sanjay Puri Architects shares his approach to designing immersive, dynamic residential spaces that balance innovation, sustainability, and cultural identity.

Joseph Hampton from Warren and Mahoney discusses the challenges and triumphs of designing the award-winning Waimarier Science Facility – a groundbreaking educational space promoting sustainability and innovation.
The internet never sleeps! Here's the stuff you might have missed
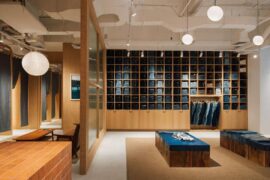
Nudie Jeans’ steadfast, sustainable ethos extends into this Indonesian pop-up store, lacquered in locally sourced timber.
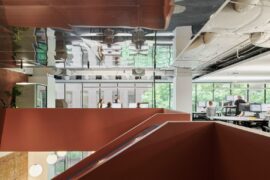
The story of how Gray Puksand’s design team crafted their very own office in Melbourne.