Kokaistudios’ first Singapore project is an 846-square-metre hospitality interior celebrating cultural synergy through its dynamic and vibrant aesthetics.

January 13th, 2025
SUSHISAMBA, renowned for its unique blend of Japanese, Brazilian and Peruvian culinary and cultural elements, has launched its latest venture at Singapore’s iconic Capital Tower. Located on the 52nd floor, this new addition to the global SUSHISAMBA network offers a distinctive dining and entertainment experience, combining innovative design with unparalleled views of Singapore’s skyline.
The design by Kokaistudios takes cues from Japanese influences in the form of meticulous balance, geometric precision and use of natural materials. Meanwhile, the Brazilian and Peruvian heritage shines through in bold colours, intricate textiles and exuberant finishes.
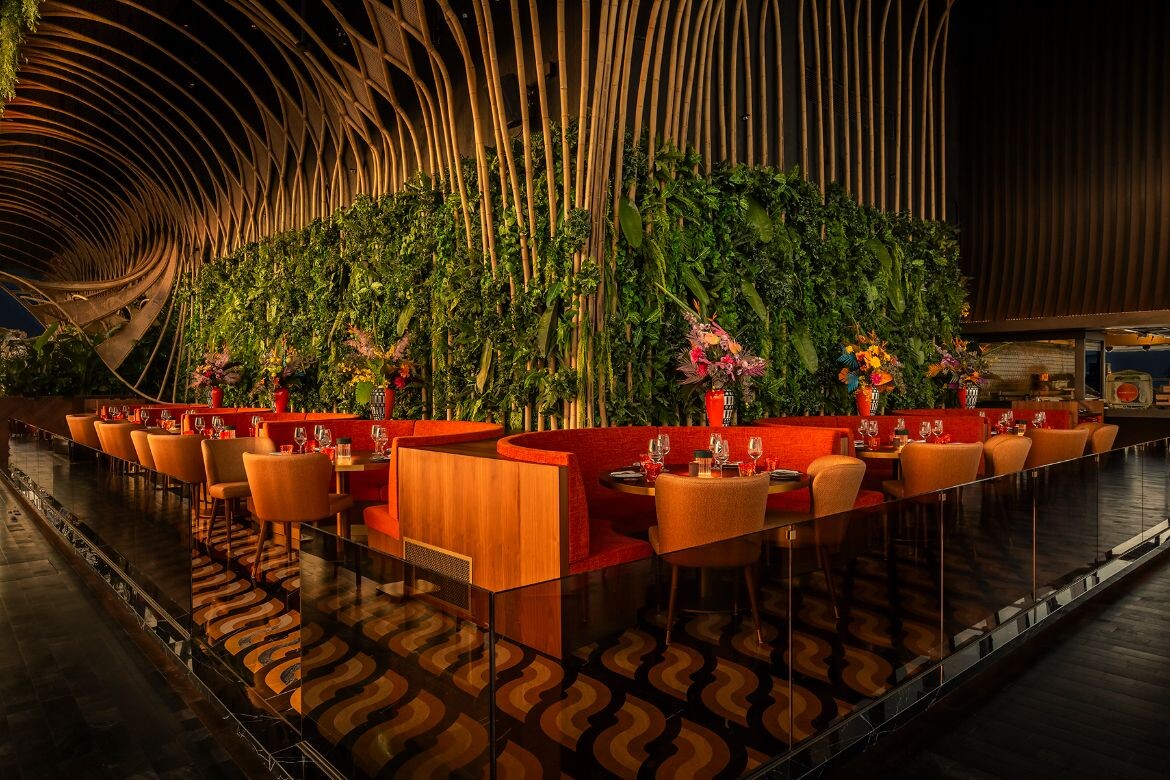
A standout feature of the space is its 3D-printed bamboo vaulted ceiling, soaring eight-and-a-half metres high. This architectural marvel creates an organic, tropical ambiance complemented by a lush green wall and cascading greenery. The open layout ensures panoramic 360-degree views, bringing Singapore’s urban and oceanic landscapes into dialogue during the dining experience.
The venue is divided into distinct zones, each offering a unique atmosphere. The restaurant side provides an immersive culinary journey with an open kitchen counter, while the bar lounge exudes energy and vibrancy. For more intimate gatherings, there are three private dining rooms, each with a distinct identity, as well as an exclusive mezzanine-level VIP area with its own bar.
Related: The Standard, Singapore
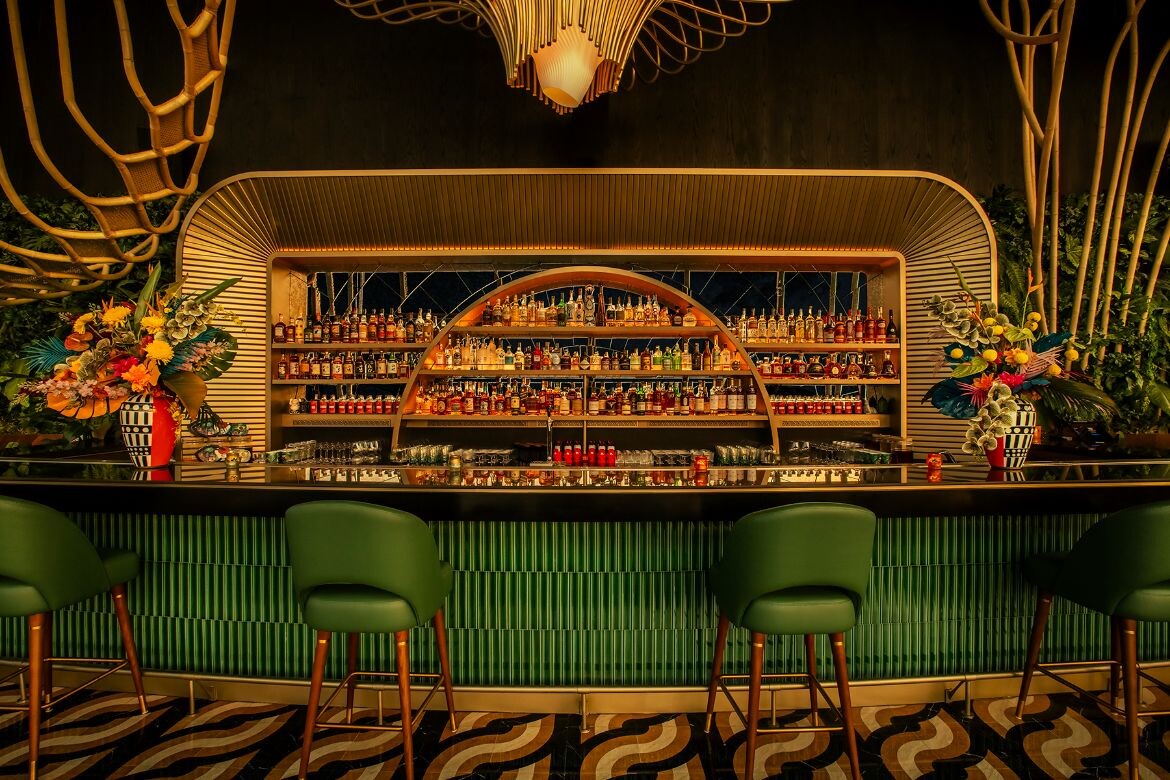
SUSHISAMBA’s arrival in Singapore aligns with its commitment to innovative, experiential fine dining. Its seamless integration of tropical design elements with the cosmopolitan environment underscores its global reputation. The project, spearheaded by Kokaistudios’ chief designers Filippo Gabbiani and Andrea Destefanis, is a testament to the synergy of design and culture.
As SUSHISAMBA breathes new life into Capital Tower, it promises to be a premier destination for both locals and visitors, celebrating the vibrant convergence of three rich cultural traditions in the heart of Singapore.
Kokaistudios
kokaistudios.com
Photography
Courtesy of SUSHISAMBA
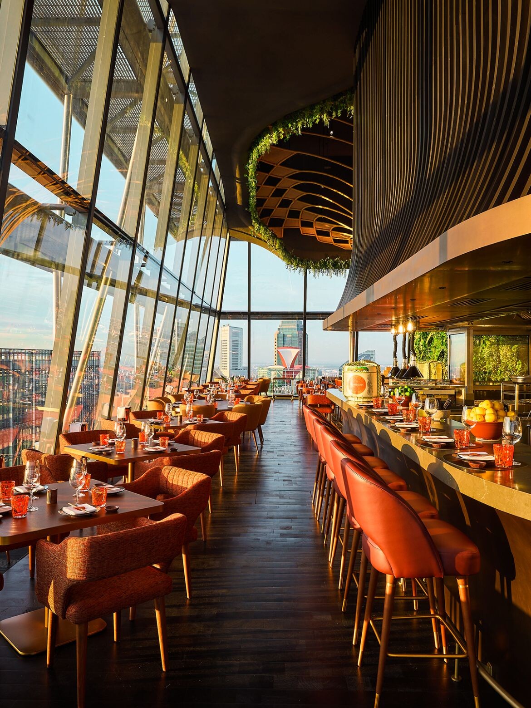
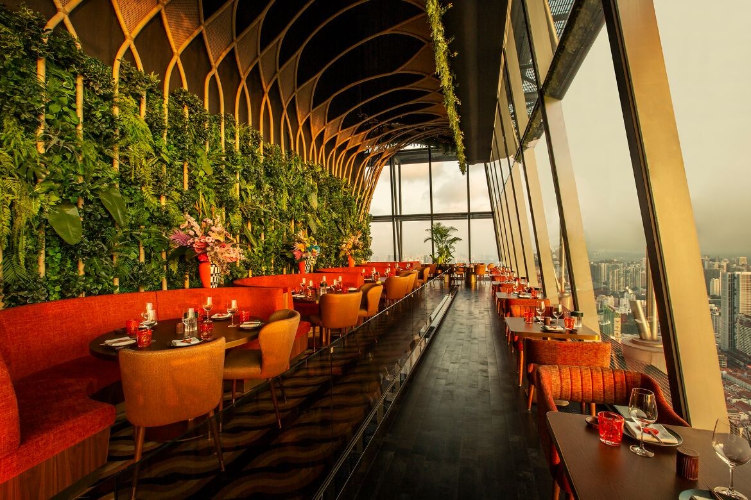
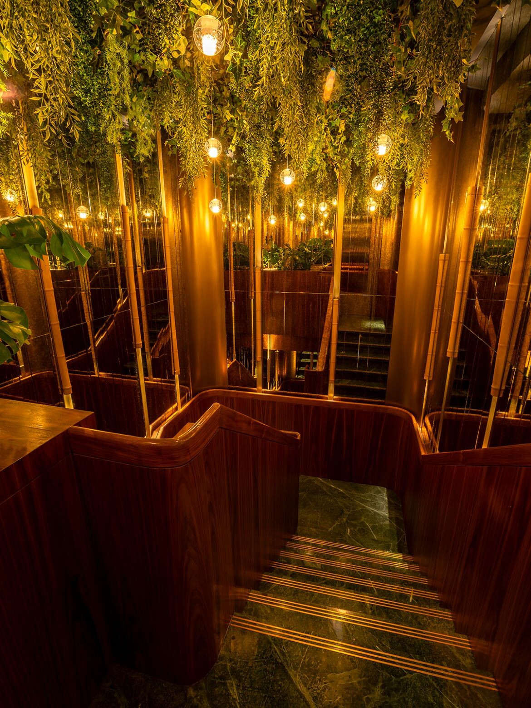
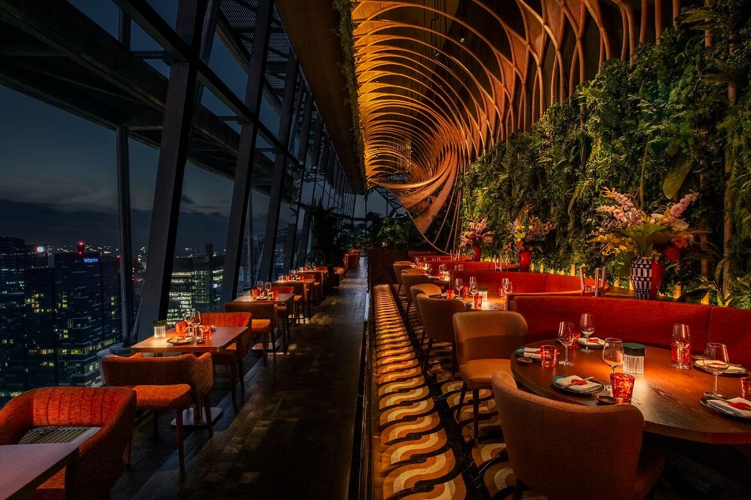
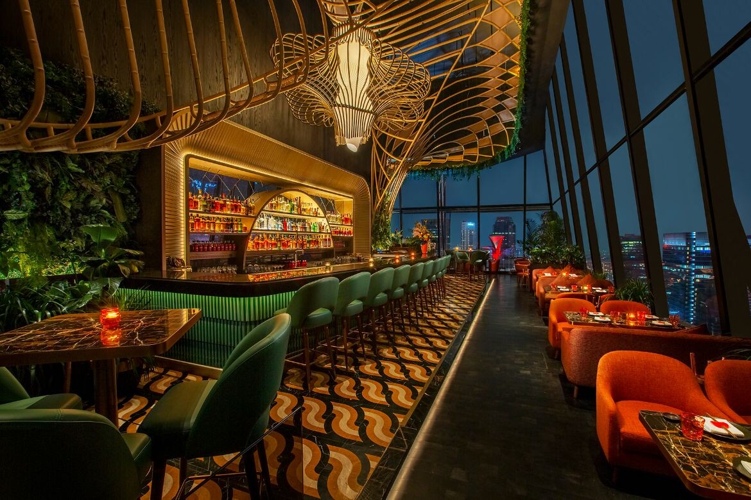
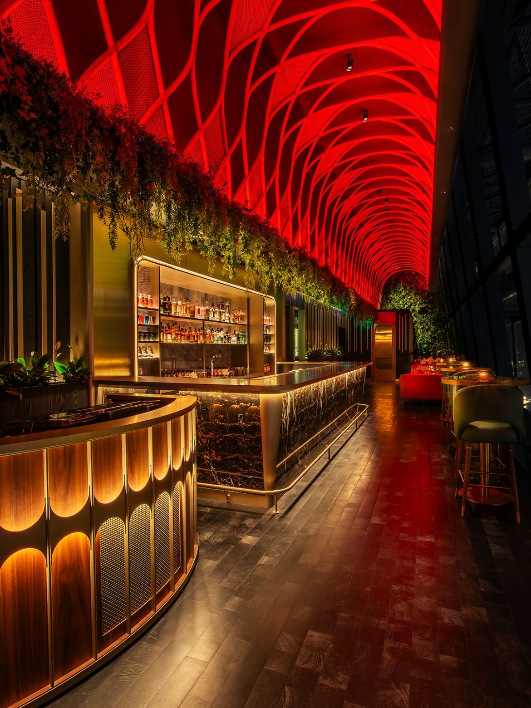
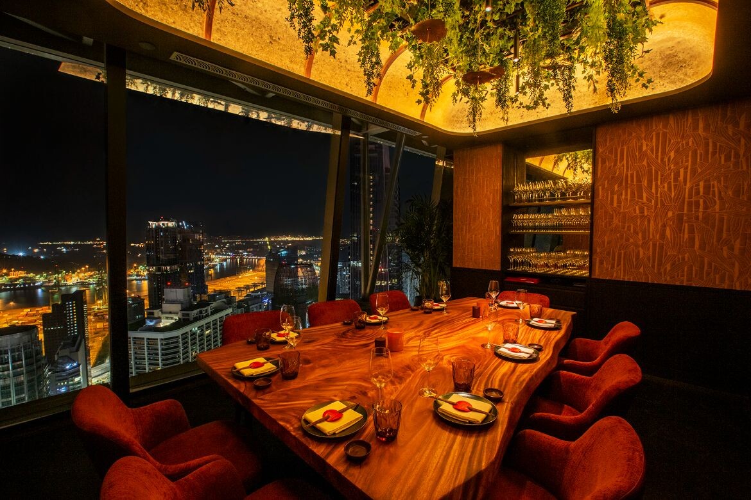
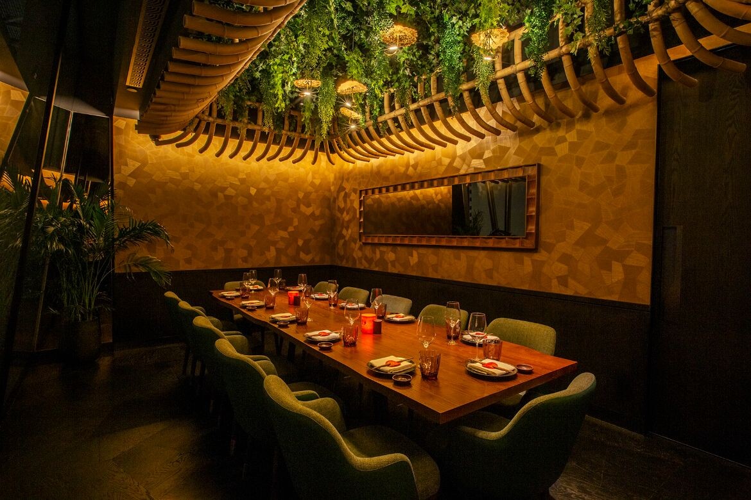
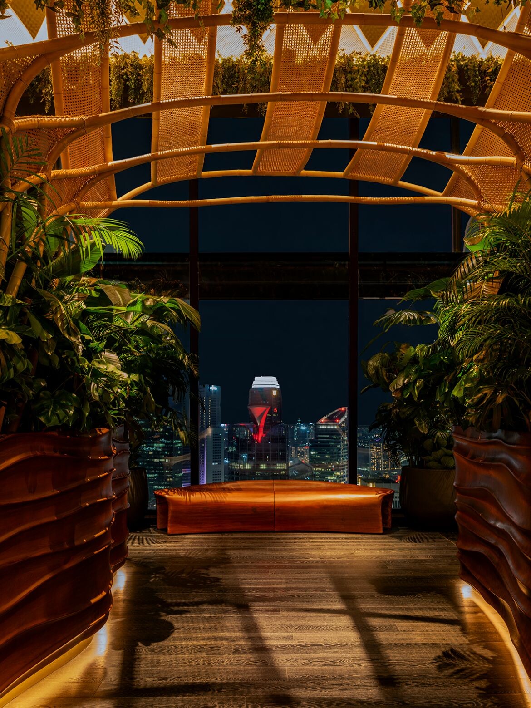
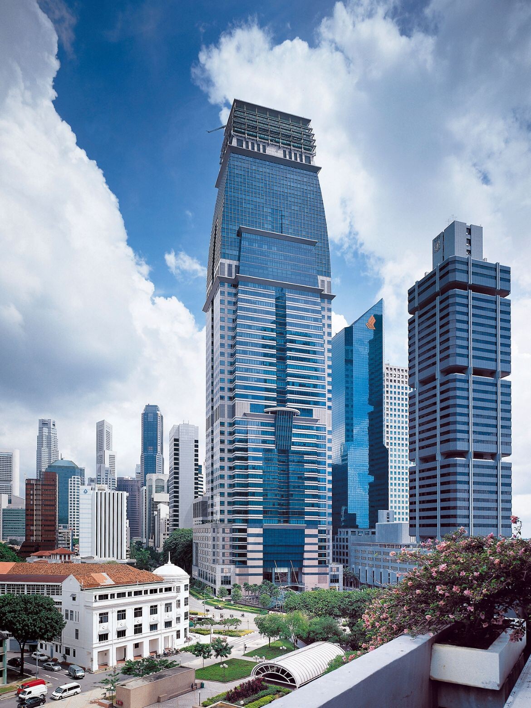
A searchable and comprehensive guide for specifying leading products and their suppliers
Keep up to date with the latest and greatest from our industry BFF's!

Within the intimate confines of compact living, where space is at a premium, efficiency is critical and dining out often trumps home cooking, Gaggenau’s 400 Series Culinary Drawer proves that limited space can, in fact, unlock unlimited culinary possibilities.

In this candid interview, the culinary mastermind behind Singapore’s Nouri and Appetite talks about food as an act of human connection that transcends borders and accolades, the crucial role of technology in preserving its unifying power, and finding a kindred spirit in Gaggenau’s reverence for tradition and relentless pursuit of innovation.

As an entry to The Multi-Residential Building category at the 2024 INDE.Awards, NH Architecture and Bird de la Coeur Architects have achieved an exemplary outcome with a project that addresses the challenges of social and affordable housing.

The brief for the Ray White boutique in Rose Bay required the esteemed studio to think outside the intimately sized box, creating a design where every detail counts.
The internet never sleeps! Here's the stuff you might have missed

The Junior Learning Hub at Box Hill North Primary School is an adaptable and environmentally responsive addition that supports pedagogical needs while fortifying a strong sense of place.

Taj Taal Kutir weaves Kolkata’s colonial heritage into its contemporary evolution, painting a hospitality experience deeply rooted in context.