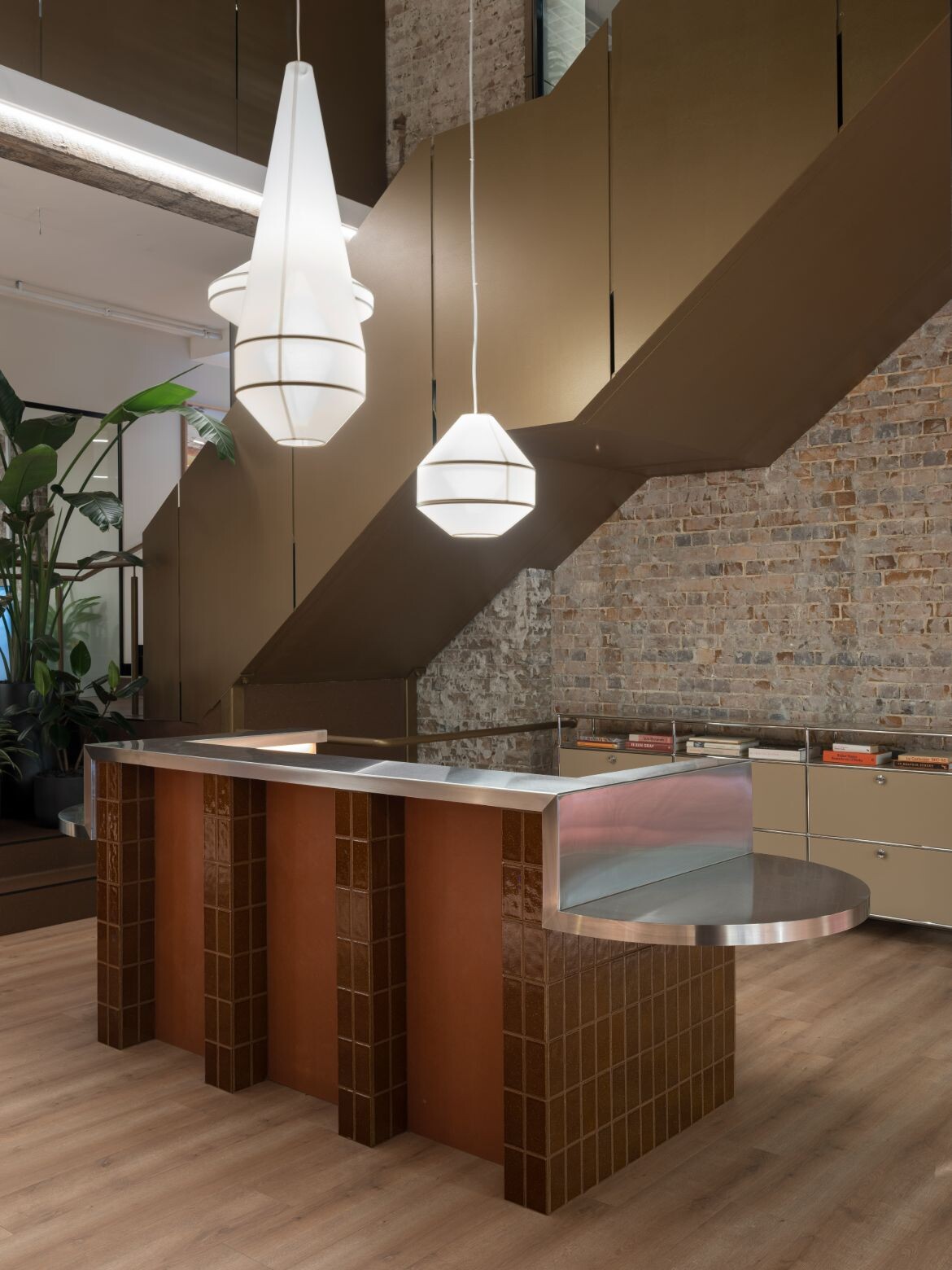We visited The Commons’ recently opened, heritage-rich York Street site in Sydney’s CBD with the team from Foolscap Studio.

February 24th, 2025
Watch the video with Adele Winteridge here!
Coworking leaders The Commons are expanding their Sydney footprint at a rapid rate, with the newly opened York Street site adding to existing premises in nearby George Street, Surry Hills and Chippendale. Another CBD site is set to be added at Martin Place, but the focus for now is Foolscap Studio’s sensitive and atmospheric design for York Street.
The Commons, hosts of our Stories Indesign podcast, consciously set up their sites as hospitality venues that aim to be more than office space. Foolscap Studio has strongly leaned into this hospitality design typology in the design for the 3260-square-metre, 577-person capacity York Street venue. Though this particular site doesn’t feature a separate café offering, it does boast multiple breakout spaces that are inspired by hospitality settings.

Indeed, Adele Winteridge, Founder and Director at Foolscap Studio, explains that the building’s history shaped this inspiration. More accurately, the buildings’ histories – as in fact two have been combined to create The Commons spaces here over multiple levels.
“We undertook a lot of research and development on the space, and what we uncovered was that this building was two buildings,” says Winteridge. “It was a U-shaped form that sat around a courtyard and the previous uses were a hotel and boarding area. So, we looked into this as an idea and started to think about how we can use hospitality to guide the design.”

While the space as a whole is pleasingly welcoming, it’s in some of the details that the heritage story is made legible. Older thresholds between the two buildings, for example, are marked by changes in floor texture, with exposed brick hinting at previous walls. Nor does it take long to notice the charming timber columns throughout the space, a beautiful restoration that adds true character to the project.
Visitors are immediately greeted upon entry by a lush, terraced seating area, leading up to the main reception space. With workspaces stationed all around and varied by degree of privacy and size, the central area finds its focal point in a striking staircase that connects to the games and kitchen area above.
“One of the key pieces of amenity in a lot of The Commons is an interlinking stair, which links communities across levels in the building,” says Winteridge.
Related: Behind the Brand with Cliff Ho

Exploring the building further, the visitor will find a wide variety of spaces catering to all kinds of workplace needs. One area reserved for a more permanent tenant, for example, boasts intimate views of the historic Grace Hotel across the road, while other desk spaces extend to more casual, open settings.
One of the things making coworking so popular, however, is the willingness to stretch and experiment with definitions for workplace design. Foolscap Studio has added a refined music room at York Street, an acoustically thoughtful space with joinery to displace vinyl records that allows for a peaceful point of contrast to usual office life. Similarly, a library lounge features a book and magazine collection for another peaceful spot.


Cliff Ho, Co-founder and Managing Director of The Commons, concludes: “We are thrilled to grow our Sydney presence with this new York Street offering. With its locally inspired design, thoughtfully curated amenities and prime central location, this space epitomises our vision for collaborative, amenity-rich workspaces.”
The Commons
thecommons.com.au
Photography
Tom Ferguson









A searchable and comprehensive guide for specifying leading products and their suppliers
Keep up to date with the latest and greatest from our industry BFF's!

XTRA celebrates the distinctive and unexpected work of Magis in their Singapore showroom.

In this candid interview, the culinary mastermind behind Singapore’s Nouri and Appetite talks about food as an act of human connection that transcends borders and accolades, the crucial role of technology in preserving its unifying power, and finding a kindred spirit in Gaggenau’s reverence for tradition and relentless pursuit of innovation.

BLANCO launches their latest finish for a sleek kitchen feel.

With the exceptional 200 Series Fridge Freezer, Gaggenau once again transforms the simple, everyday act of food preservation into an extraordinary, creative and sensory experience, turning the kitchen space into an inspiring culinary atelier.

As an entry to The Multi-Residential Building category at the 2024 INDE.Awards, NH Architecture and Bird de la Coeur Architects have achieved an exemplary outcome with a project that addresses the challenges of social and affordable housing.

The brief for the Ray White boutique in Rose Bay required the esteemed studio to think outside the intimately sized box, creating a design where every detail counts.
The internet never sleeps! Here's the stuff you might have missed

This interview with Koichi Takada, part of the SpeakingOut! series for the 2025 INDE.Awards, explores his organic design philosophy, architectural journey, and the inspiration behind Brisbane’s award-winning Upper House.

A closer look at Melbourne Place by Kennedy Nolan – a hotel magnetising Australian brands and reflecting a new design experience through a distinctly local focus.

The story of how Gray Puksand’s design team crafted their very own office in Melbourne.

In a world where architecture has the power to shape communities, Mingxun (Gary) Ma, winner of The Graduate category at the 2024 INDE.Awards, stands out for his compassionate and forward-thinking approach. Through his award-winning project, Ma addresses the intersection of homelessness, ageing, and climate resilience in Shepparton, Victoria. Rethinking Shelter: A Conversation with Mingxun (Gary) […]