The Nigerian architect was recently in Australia for Melbourne Design Week. We spoke to her about the power of design in cities such as Lagos.
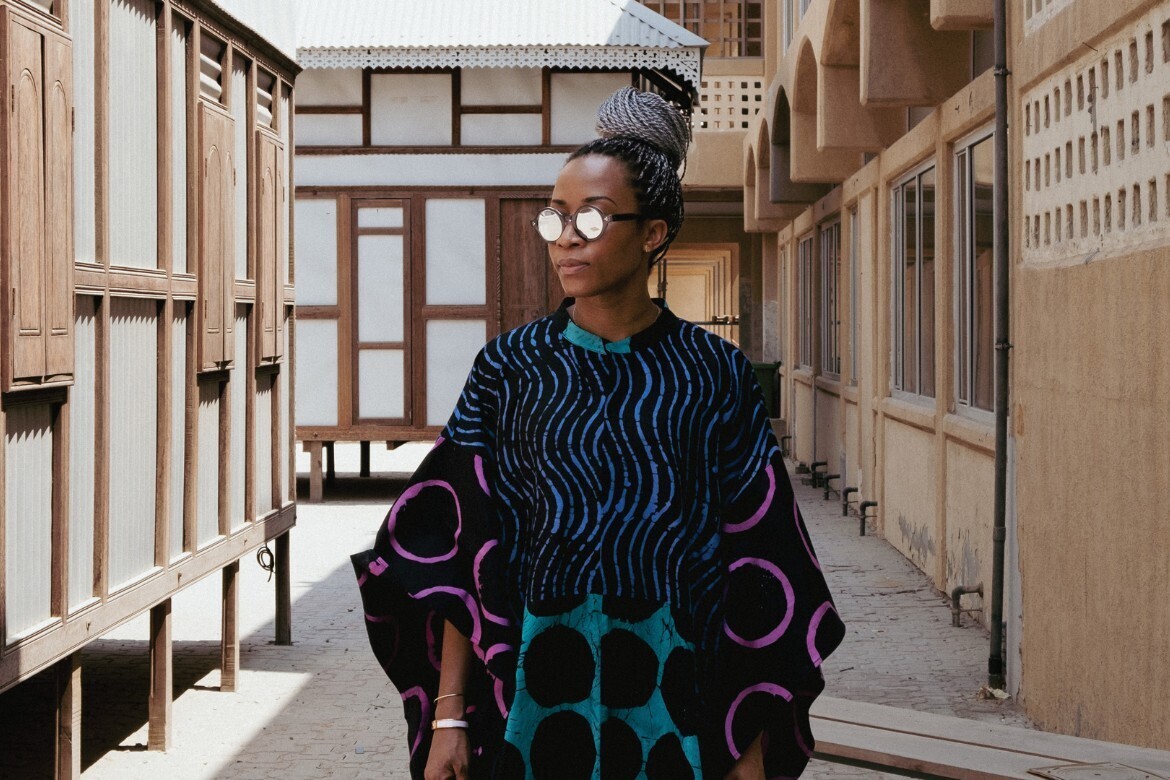
Tosin Oshinowo, photographed for Identity magazine by Bashar Belal.
May 31st, 2024
Tosin Oshinowo is a Nigerian architect with some important things to say, if only there are enough willing to listen. She was in Australia in May for a keynote speech at Melbourne Design Week, as well as speaking to a packed audience at Brickworks Sydney. Oshinowo trained as an architect in the UK and her impressively international record of achievements includes recently curating the Sharjah Architecture Triennial, while, next year, she is set to take up a Loeb Fellowship at Harvard.
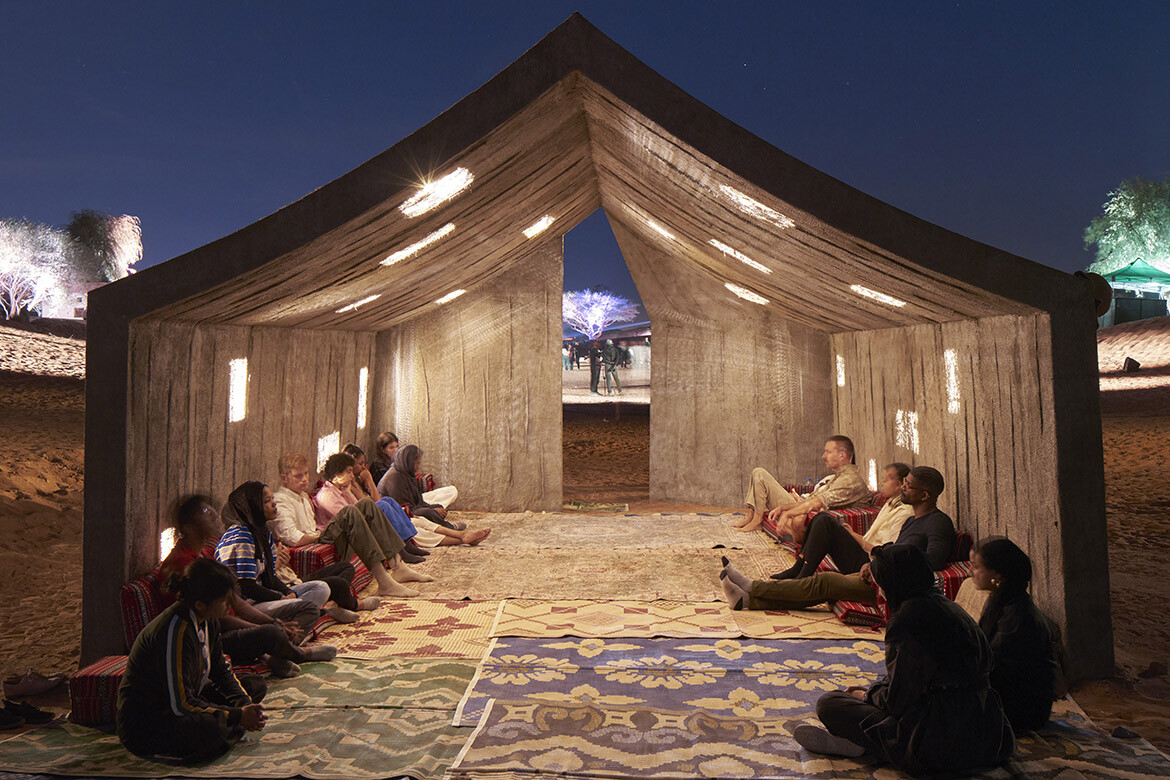
Speaking to Oshinowo in a private interview amidst her busy schedule in Australia, the most striking topics of conversation related to questions of architecture and the Global South. There are of course layers of complexity to this very broad topic, but the fundamental point that comes through is that the Global North, or the West, can learn from the South. The way she speaks about design makes it clear that she refuses to accept the often-assumed hierarchy that places a Western way of doing things at the top, and then measures the rest by its approximation to these standards. Oshinowo doesn’t make the case that, actually, Lagos is valuable and interesting from a design perspective because it’s got many of the things we assume to be present in a place like Australia; instead, she inverts things, asserting that it’s valuable precisely because it works differently.
“This idea of what is considered ‘progress’ is really a function of what you’re using to measure it against,” says Oshinowo. “I think it’s another thing that Africa is just beginning to realise – that we’ve been measuring ourselves against someone’s ruler.”
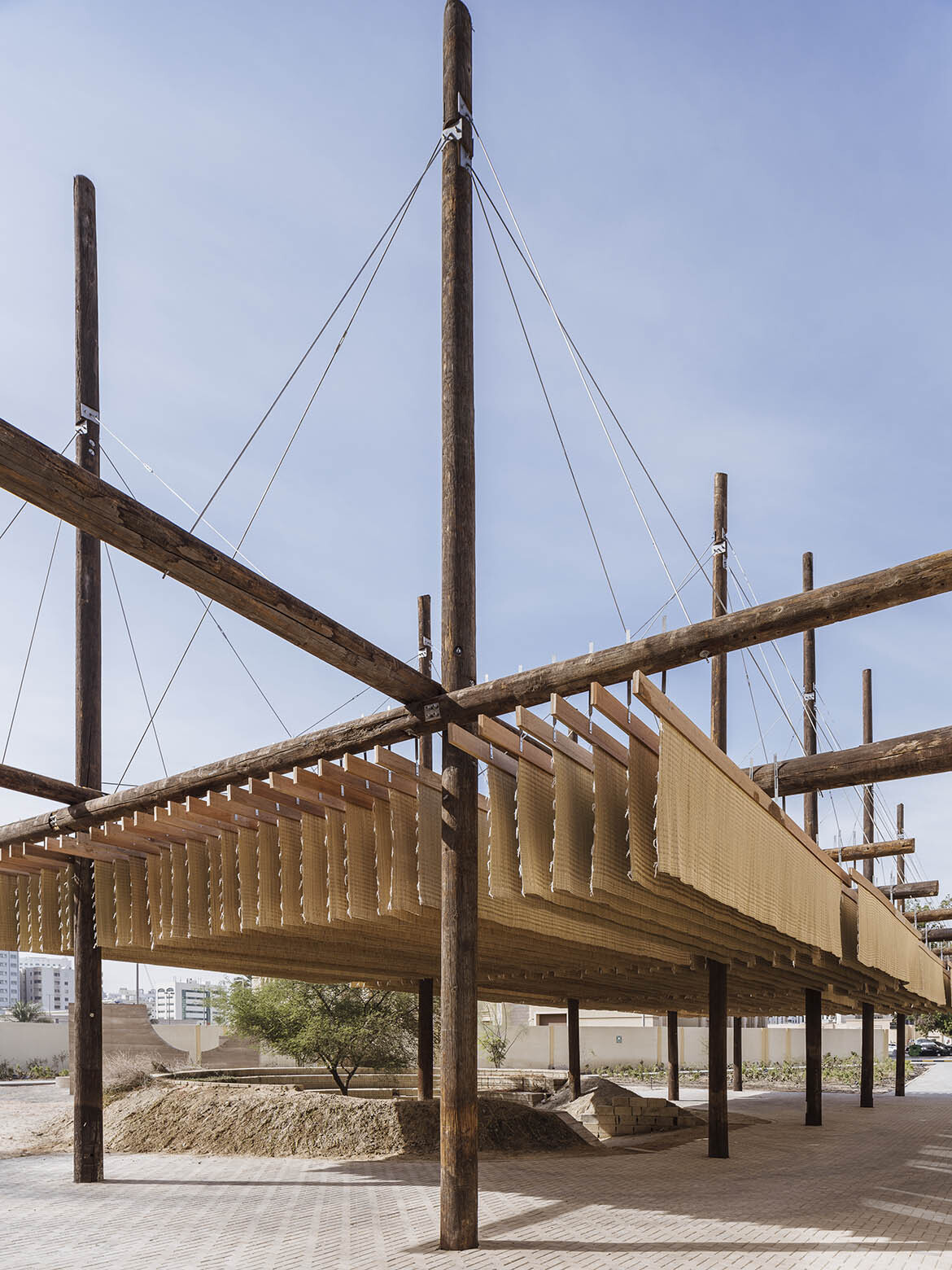
She continues: “I think I’ve been afforded a unique perspective because I lived and practised in Europe, so I see things with a slightly different eye. In many ways, [people in Lagos] have been trained to believe that what we have is not progressive, but when you highlight that we have this really unique situation here, they can see it in a different light. Our urbanism has evolved from conditions of scarcity.”
This point about scarcity is central. Every designer knows that the best work often arises amidst tough constraints, and perhaps one of the things that the ‘First World’ forgets is the skill, charm and resourcefulness of working in less affluent conditions. Oshinowo draws attention to the innately human atmosphere of the generic Global South urban setting in the ways that it evolves organically and often without top-down planning. In cities such as Lagos, where the typical Australian visitor often sees only a surface level of ‘chaos,’ people find a way to make things work.
Related: Leopold Banchini in profile
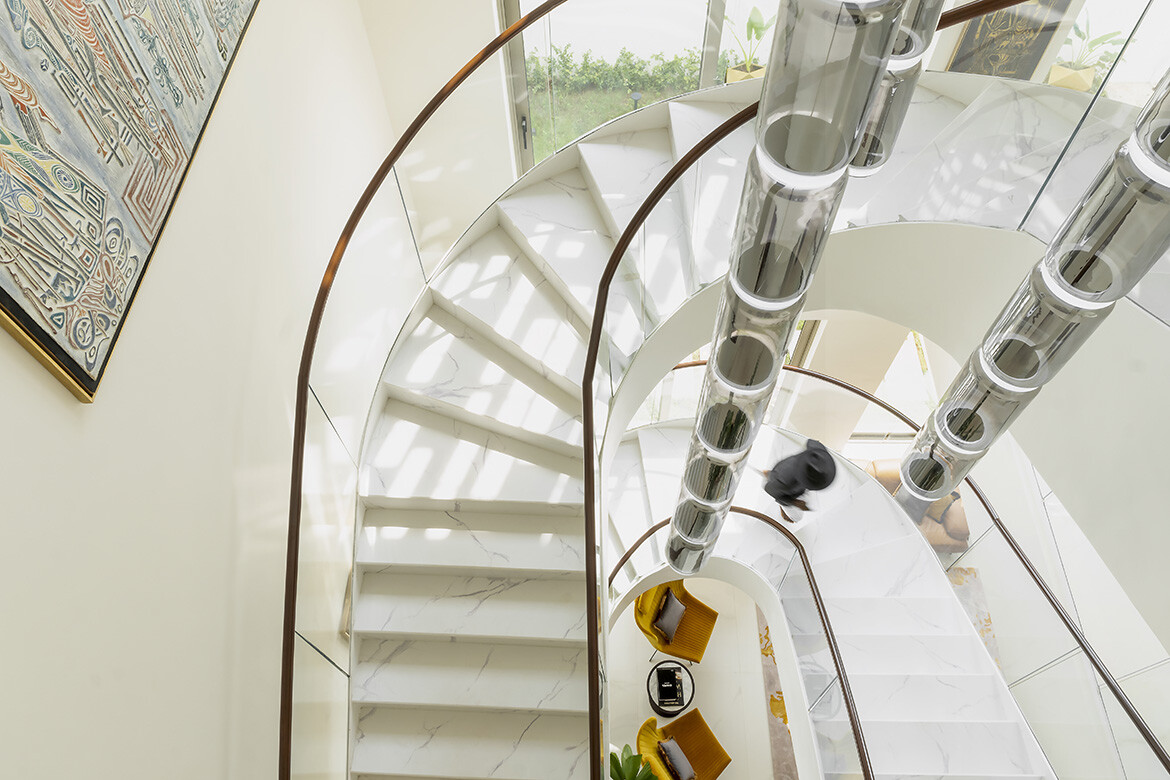
“What I find really interesting about Lagos and a lot of the cities of the Global South is that they started off with a very clear masterplan trajectory, but because [they] do not have the same infrastructure or financing to support this physical model, a lot of these systems failed in their intended trajectory. But what’s really fascinating is that they still exist and they thrive – just not in the context of what is expected from a Western model,” says Oshinowo.
“We cannot just assume that a solution from [one] location is going to work for us in [ours]. This is terribly important because the pattern we have with city developers and states is in trying to emulate this other, but it doesn’t work,” she adds, emphasising the importance of context.
An example that Oshinowo gives is in the street markets of Lagos. Appearing in the interstitial spaces around some of the city’s more ‘modern’ infrastructure of flyovers or bus stations, these markets demonstrate a beautiful human capacity to organise urban space in a bottom-up manner. Where, again, the Western visitor might see – or only want to see – disorder and a lack of planning, there is actually a whole functioning system of organisation. Similar sellers group together, for example, and circulation routes are established and respected.

“Instead of looking at the uniqueness of our situation and finding ways to strengthen naturally occurring systems, they completely try to erase that and replace it with these top-down, elaborate and technologically sophisticated solution – but it hasn’t worked!”
Oshinowo sums it up by asking: “When things don’t go to plan but they actually still function, what can we learn from them? There is something innately human and very beautiful about this survival, and it just shows us that there is another model for how things can be done.”
Oshinowo Studio
oshinowostudio.com
Photography
Tolu Sanusi (Lantern House)




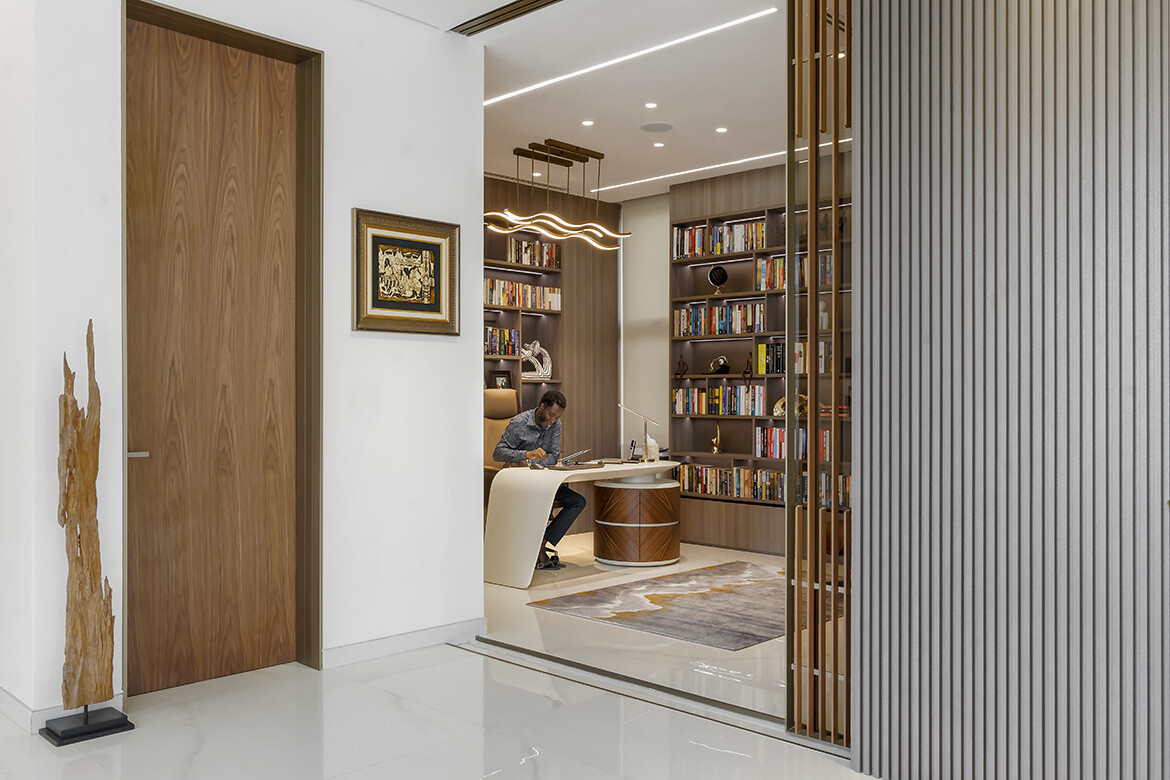
A searchable and comprehensive guide for specifying leading products and their suppliers
Keep up to date with the latest and greatest from our industry BFF's!

Elevate any space with statement lighting to illuminate and inspire.

In this candid interview, the culinary mastermind behind Singapore’s Nouri and Appetite talks about food as an act of human connection that transcends borders and accolades, the crucial role of technology in preserving its unifying power, and finding a kindred spirit in Gaggenau’s reverence for tradition and relentless pursuit of innovation.

XTRA celebrates the distinctive and unexpected work of Magis in their Singapore showroom.

Within the intimate confines of compact living, where space is at a premium, efficiency is critical and dining out often trumps home cooking, Gaggenau’s 400 Series Culinary Drawer proves that limited space can, in fact, unlock unlimited culinary possibilities.

As an entry to The Multi-Residential Building category at the 2024 INDE.Awards, NH Architecture and Bird de la Coeur Architects have achieved an exemplary outcome with a project that addresses the challenges of social and affordable housing.

The brief for the Ray White boutique in Rose Bay required the esteemed studio to think outside the intimately sized box, creating a design where every detail counts.
The internet never sleeps! Here's the stuff you might have missed

Aunty Agnes Shea High School acknowledges historical connections to Country while providing a framework for future generations to engage with First Nations knowledge and traditions.

Construction has begun on apt.Meadowbank and Meadowbank Corner, a mixed-use build-to-rent and retail precinct designed by AJC Architects.
Please note: by submitting this form you will be added to the Indesignlive.com mailing list.