Wutopia Lab transforms an abandoned building in Shanghai into a public library for the community.
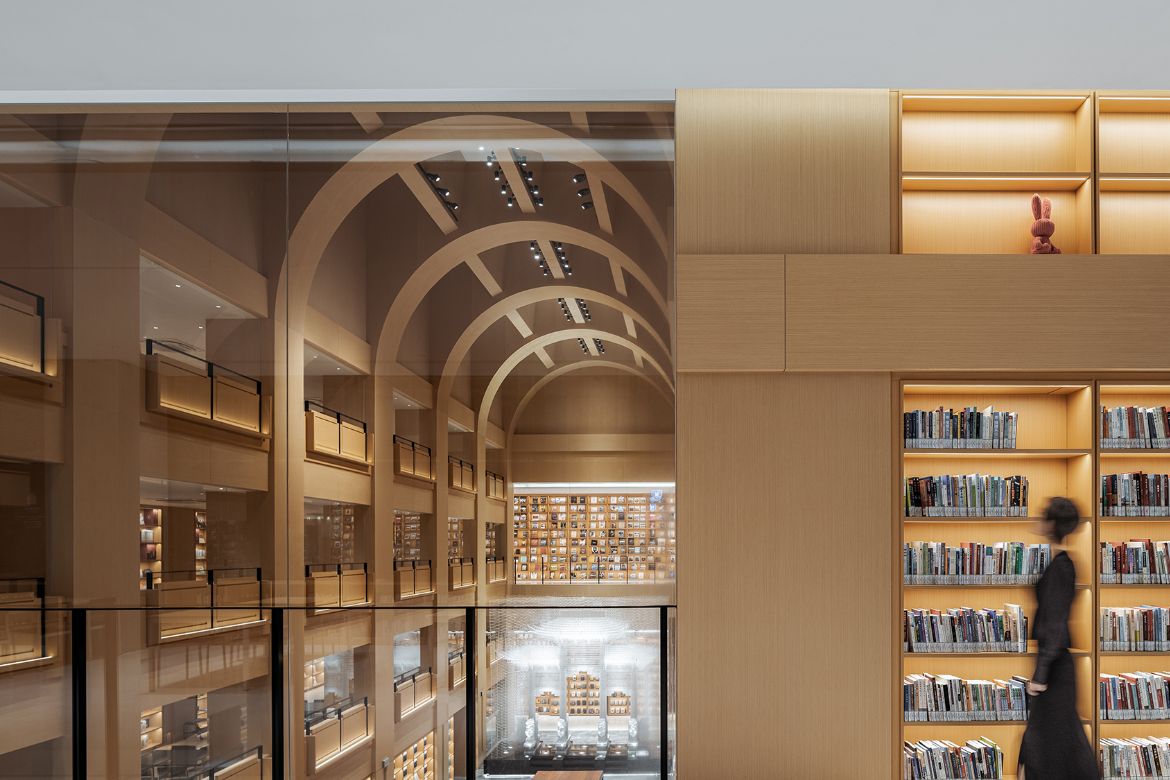
June 22nd, 2023
With an on again off again history of construction, the Zikawei Library has taken shape in the heart of the Zikawei District long before its 2023 opening.
Originally planned as a bookstore with David Chipperfield Architects responsible for the project, the building had just gotten past structure and façade before becoming vacant. After two more tenants were unsuccessfully pursued, the building was designated to be the Zikawei District public library. Moreover, as a reading library rather than a research library, it was important that the design speaks directly to the community.
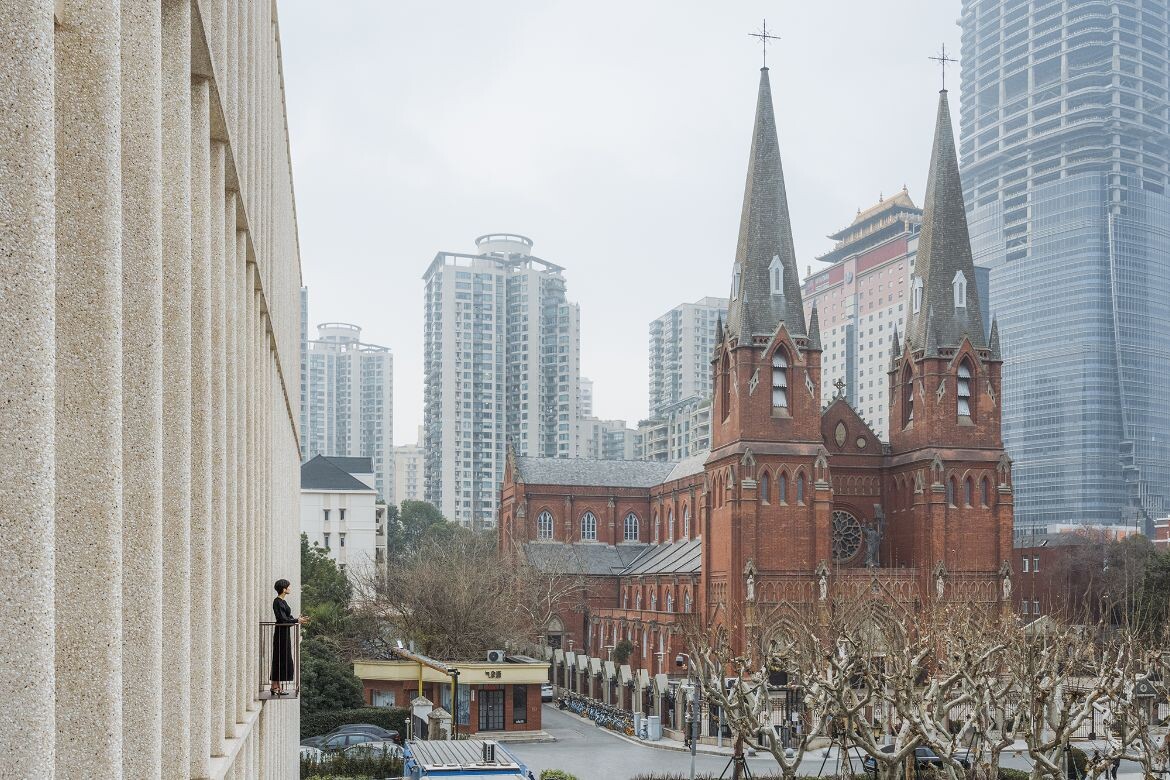
At this point, the fabulous and enigmatic Wutopia Lab was introduced to the project as lead architectural firm. Their concept revolved around the idea of a ‘Chinese nested box’ structure derived from the traditional Chinese trousseau box of the Han Dynasty. “Rather than putting makeup on the original structure, we developed a new spatial narrative based on the characteristics of the project to implant or dissolve the original architecture, thus creating a nouveau experience known as magical realism,” says Wutopia Lab Principal Architect and project lead Yu Ting.
Working around the central tree storey atrium with facing mezzanines, the new design sought to overlay the whole with layers towards a central heart. As such, the functions are peripheral while the esoteric and intangible space that surrounds the reader is metaphorically realised as a hidden treasure at the centre of the library: “Then what could be the treasures collected in this set box? Since the Zikawei Library was once going to integrate the Tou-Se-We Museum, the pagoda from the Tou-Se-We was introduced here. As a library, it should also contain its own iconic representation, a reading table. We put in a reading table which is close to 30 meters, the longest in Shanghai. Together they both reinforce the central axis, also becoming the most important treasure in the Chinese nested boxes.”
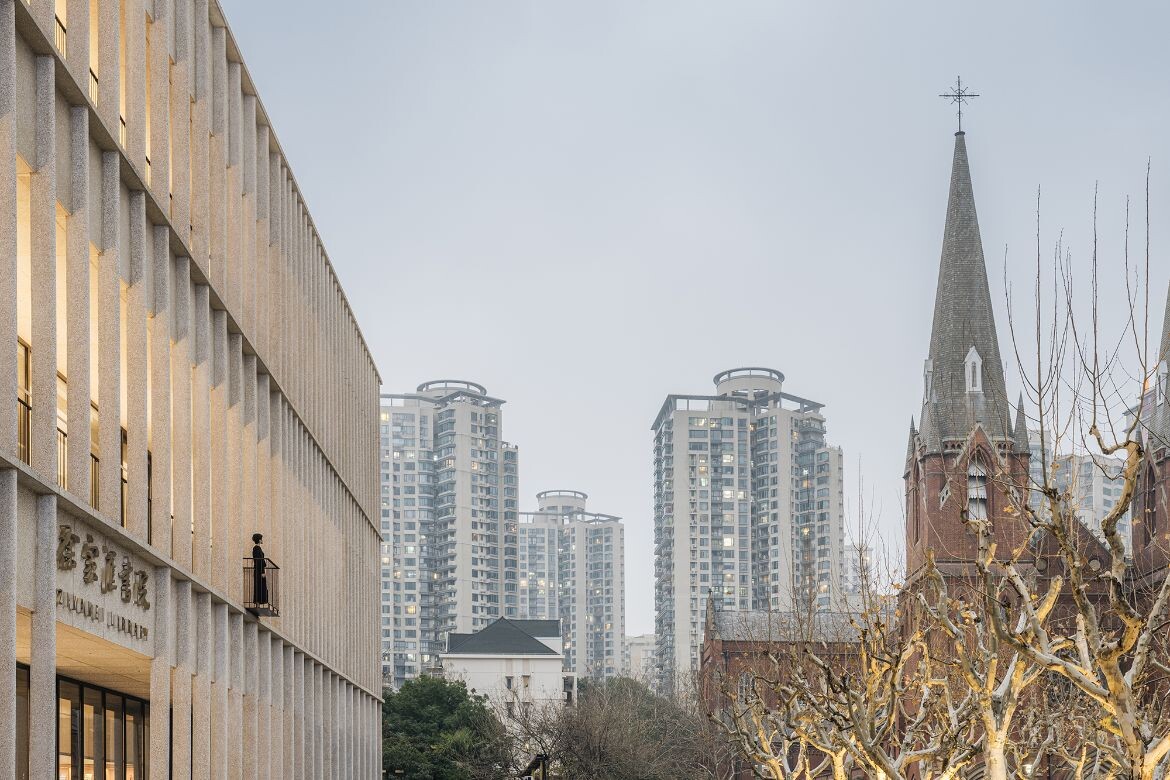
To unpack the idea of boxes, the façade comprising concrete, terrazzo and paint contains the next layer of functional administrative areas are realised as timber clad or detailed entities. Further in, the boxes become vertical with the round café and the round children’s reading area occupying the second floor. Here, they float like island within the space defined by the stained glass box taken from the glasswork of Tou-Se-We museum (also in Shanghei), which has been embedded as a resting area. This beautiful installation casts warm and cool colours into the space in a gentle mystical manner wholly in keeping with Wutopia Lab’s enigmatic approach that quotes a Beautiful Mind, 2001 (Alicia: How big is the universe? John: Infinite.) Underland: A Deep Time Journey by Robert Macfarlane, Dead poets Society, 1989 and a Bian Zhilin article from 1935, without missing a beat.
The Zhilin quote is perhaps the most understandable, stating: as “you stand on the bridge viewing the sight; You’re beheld by the viewer from height” as a means of explaining the stepped seating that positions the readers as spectacle for the outside viewers. It also speaks to the small cantilevered step that juts out of the building allowing people to step out into the space outside the building: “This tiny step provides a vast view into the city, as if in the air, just like the tiny step we took to change our whole perspective to life” says Yu Ting.
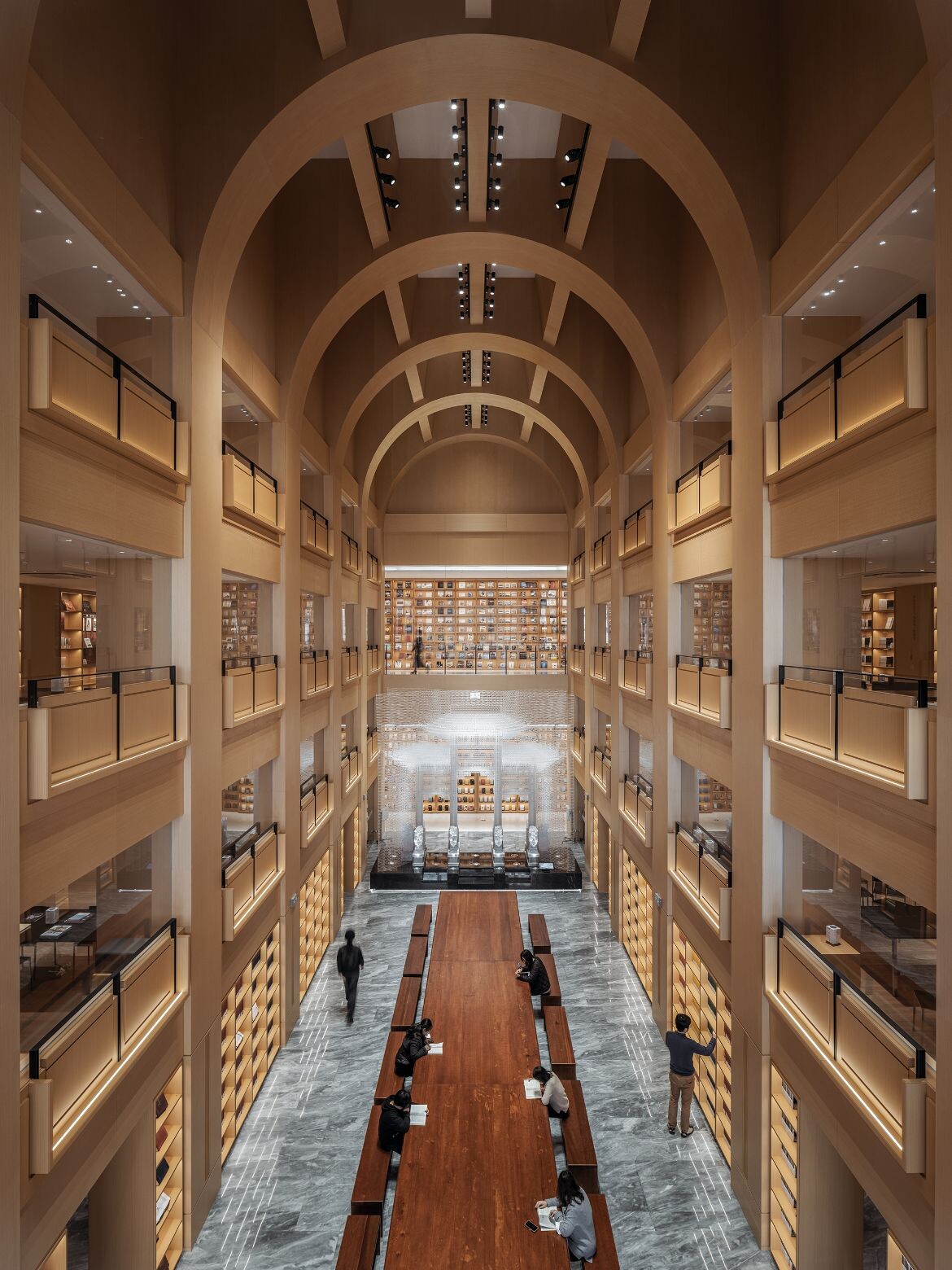
On the third floor, the skylight left by DCA combined with lighting is designed as a resting sofa with the mezzanines to each side providing intimately scaled reading and display areas.
The housing of the sacred borrows the basilica of Catholic churches in the neighbourhood of the library, to sanctify the atrium. “The atrium ceiling is designed as an arch to complete the symbolic interpretation of the library as a temple of knowledge for people nowadays.” Says Yu Ting. As such, the arch-form language is replicated on the first floor in a continuous spatial expression, further divorcing the interior narrative structure from the facade construction logic.
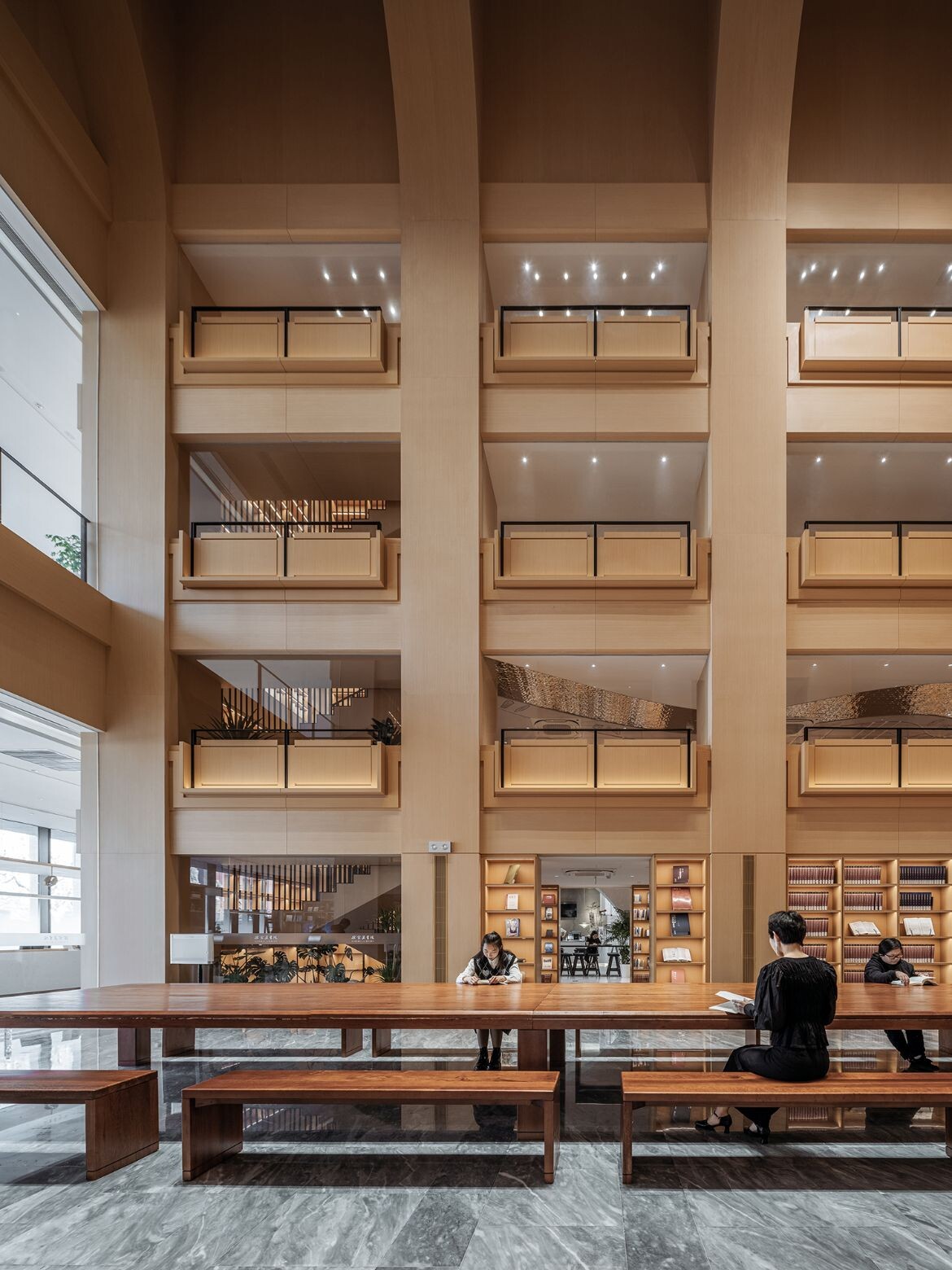
Combining traditional with modern, the architects elected to forgo a traditional pagoda within the atrium. Instead, a modern design has been rewritten as pagoda in 3D printing as the culmination of the axis: “In this way, the Western basilica and the Eastern pagoda, the traditional wooden structure and the modern printing technology as a pair, cleverly completed the proposition, combining East and West and blending the ancient and the modern. Thus the symbolic meaning of Zikawei as the source of modern Chinese science is sublimated in the structure of the nested Chinese set of boxes in layers” says Yu Ting.
Designing the library as an open and outward looking cultural hub, the Zikawei Library is welcoming, attracting people who read, as well as those who don’t as Yu Ting explains: “We designed the atrium to be a warm lighting open space, visible through the colonnade behind the translucent facade, to offer a soothing island for people who travel in the unsettling sea of the metropolitan.” Indeed, in its first two months 180,000 people have visited, including many who had never been to the library before, prompting Yu Ting to state: “That’s the magic of a library. This is the magic of Shanghai.”
.
Wutopia Lab
Founded by the chief architect Yu Ting in Shanghai, Wutopia Lab is an architecture company based on a new paradigm of complex system that regards Shanghai’s culture and life style as a starting point, using architecture as a tool to promote sociological progress within building practice. The firm focuses on the human and is dedicated to linking different aspects of urban life: traditional, daily and cultural to interpret an Urbanian lifestyle, and to develop a contemporary Chinese aesthetic based on Shanghai.
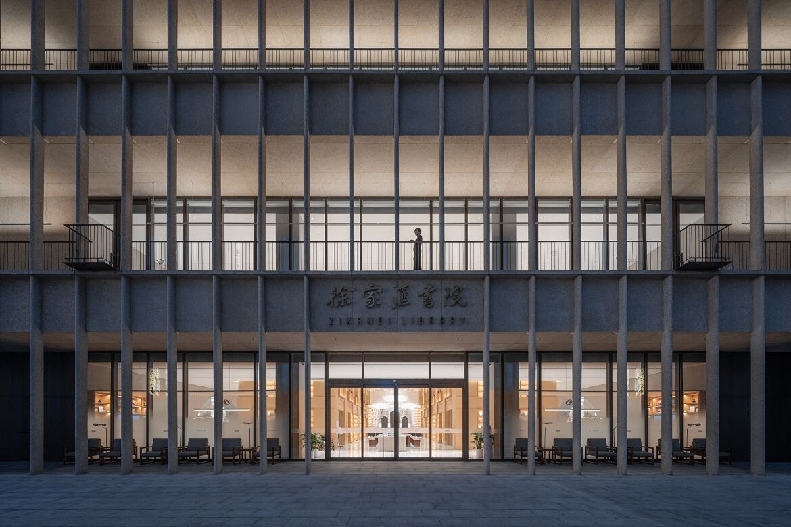
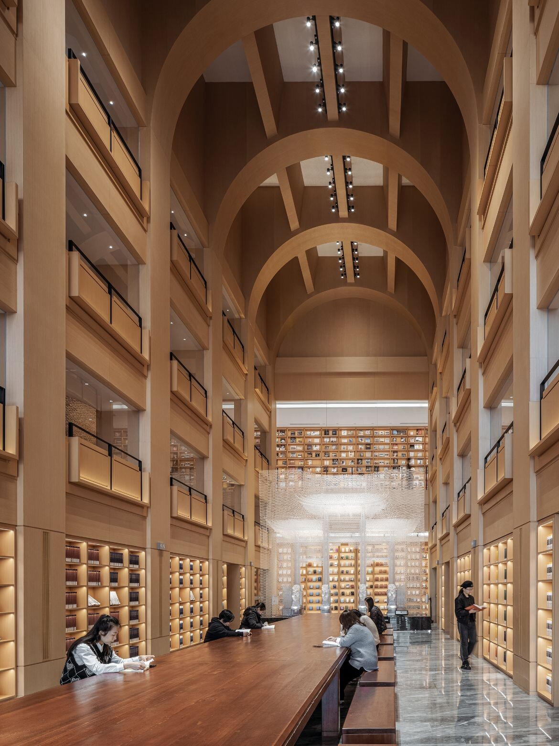
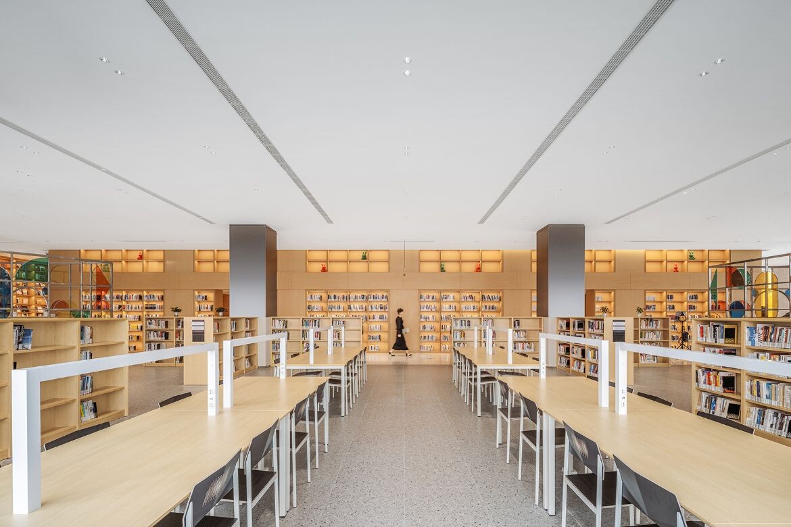
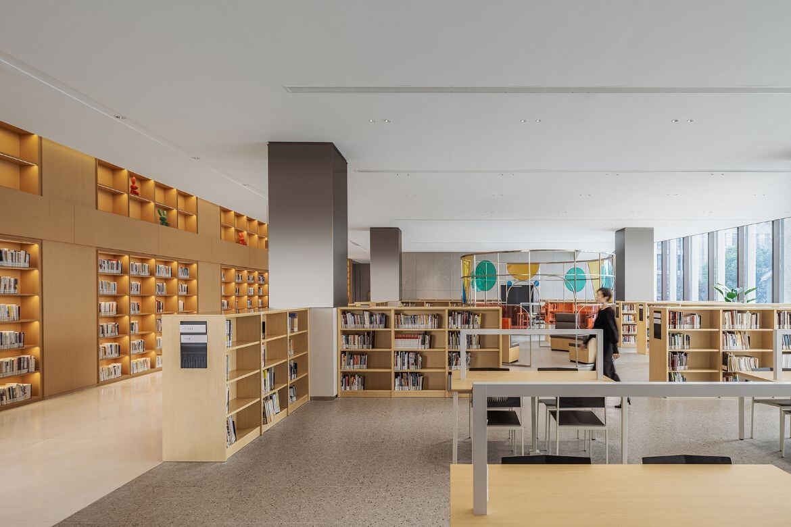
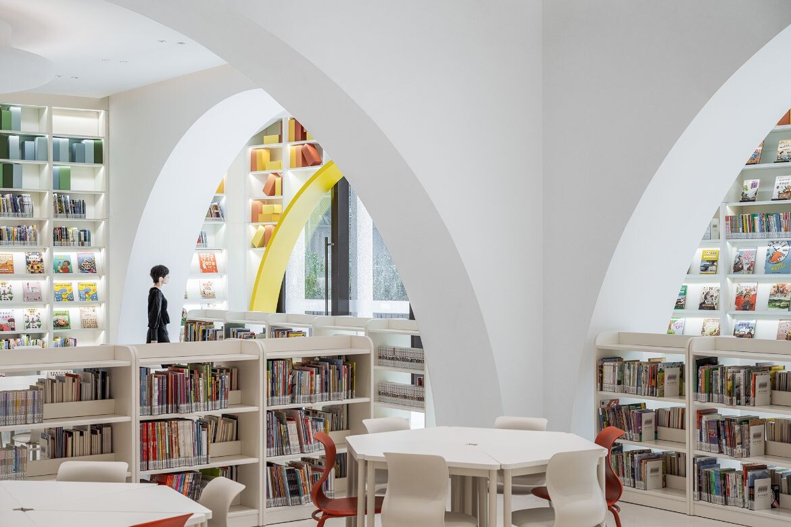
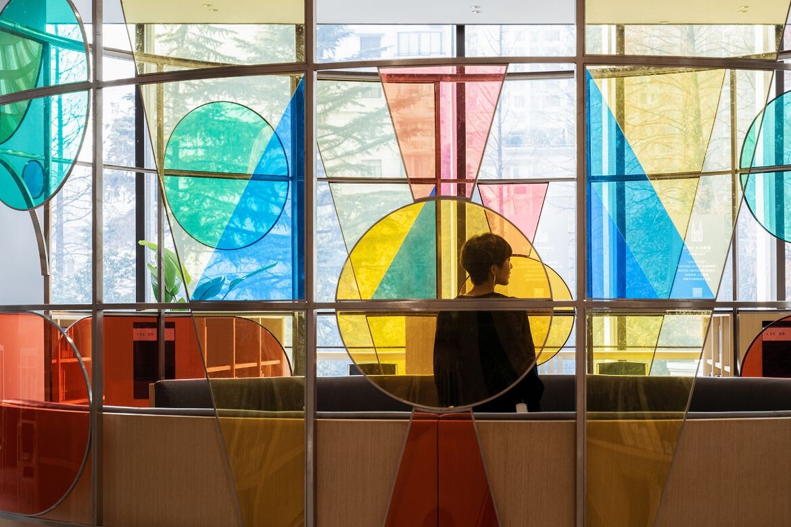
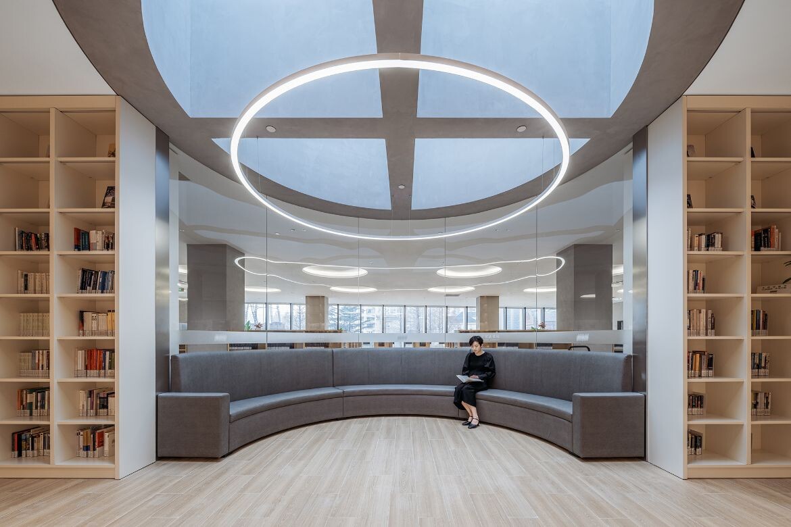
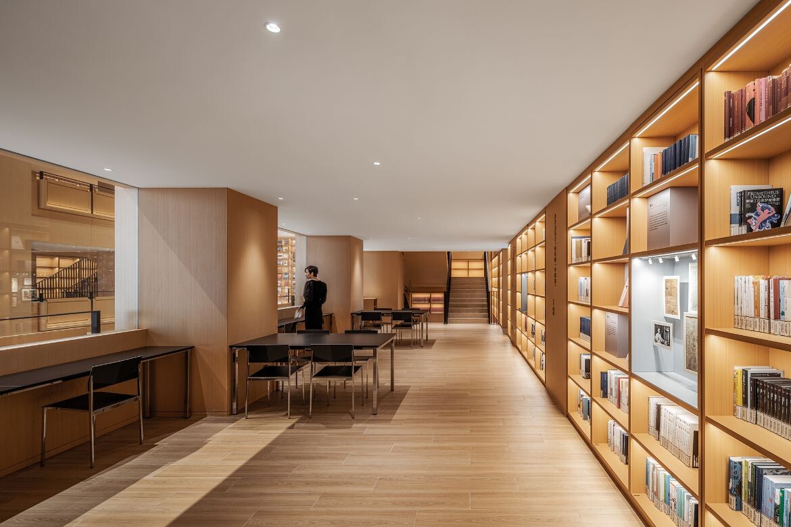
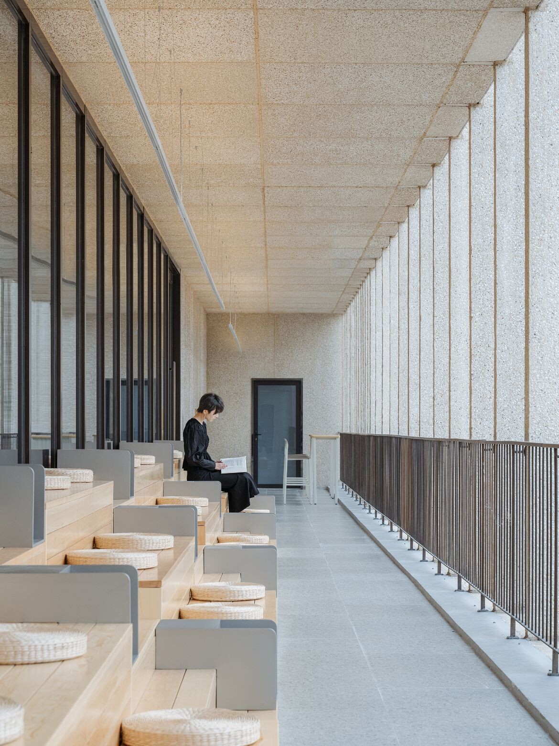
A searchable and comprehensive guide for specifying leading products and their suppliers
Keep up to date with the latest and greatest from our industry BFF's!

Schneider Electric’s new range are making bulky outlets a thing of the past with the new UNICA X collection.

With the exceptional 200 Series Fridge Freezer, Gaggenau once again transforms the simple, everyday act of food preservation into an extraordinary, creative and sensory experience, turning the kitchen space into an inspiring culinary atelier.

In this candid interview, the culinary mastermind behind Singapore’s Nouri and Appetite talks about food as an act of human connection that transcends borders and accolades, the crucial role of technology in preserving its unifying power, and finding a kindred spirit in Gaggenau’s reverence for tradition and relentless pursuit of innovation.

Within the intimate confines of compact living, where space is at a premium, efficiency is critical and dining out often trumps home cooking, Gaggenau’s 400 Series Culinary Drawer proves that limited space can, in fact, unlock unlimited culinary possibilities.

As an entry to The Multi-Residential Building category at the 2024 INDE.Awards, NH Architecture and Bird de la Coeur Architects have achieved an exemplary outcome with a project that addresses the challenges of social and affordable housing.

Architectkidd brings curves, texture, warmth and dynamic details into the interior design of the Kuwait Embassy in Brunei.
The internet never sleeps! Here's the stuff you might have missed

With deep industry expertise, Space Commercial Services delivers tailored solutions that seamlessly blend functionality with design. For the Allianz Stadium redevelopment, this meant curating timeless, high-quality pieces from Viccarbe, ensuring durability, comfort and a refined hospitality experience.

The Regional Architecture Association (RAA) is putting on an experience in Canberra in March 2025.